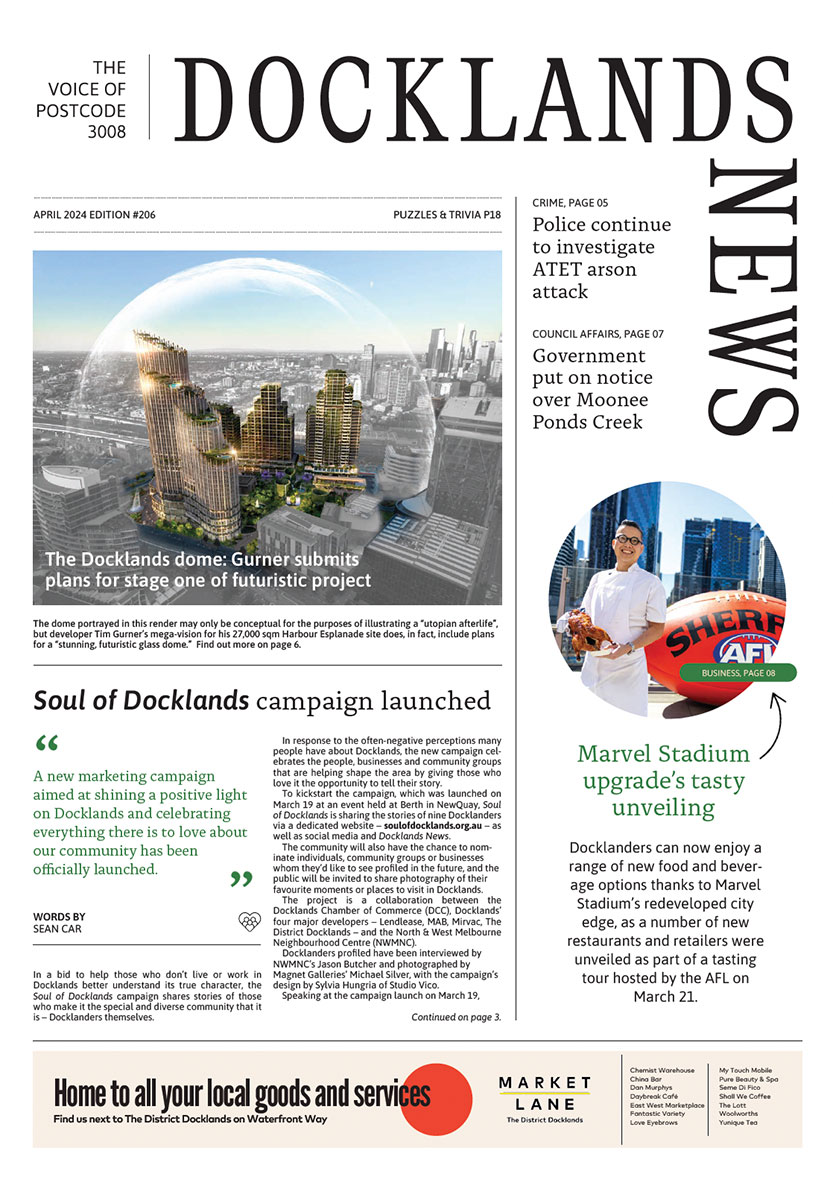“Significant changes” in new plans for Waterfront City
Plans for a major development in the northernmost part of Docklands have been submitted to the state government with “significant changes” after pushback from the City of Melbourne last year.
Initial plans for the Waterfront City site, situated next to both Docklands Primary School and The District, featured excessive building size, overshadowing, excessive car parking and a lack of pedestrian connectivity according to the council in September 2020.
But under a new blueprint recently submitted to the Department of Environment, Land, Water and Planning (DELWP) prepared for developer AsheMorgan, owners of The District, the “scale, intensity and layout” have all been altered.
The large site is now set to feature office and apartment blocks, a “substantial” communal space above the existing car park, and improved pedestrian connections with the waterfront and surrounding areas.
Among seven workplace and residential buildings on the site ranging between 12m and 90m in height, plans for the public realm include:
A “high park” on the roof of the existing car park;
A public plaza opposite the primary school featuring bluestone paving, seating, trees and bicycle parking;
A large public “arbour room” similar to the Federation Square Atrium; and
Activated retail areas called “the lane” and “the boulevard”.
The large site is bound by Footscray Rd, Little Docklands Drive and Waterfront Way.
Overall plans aimed to create “a new village for Melbourne with all the uses, activities, spaces and places that support a healthy inner-city community — a genuine piece of Melbourne.”
“[The plan] assists in facilitating AsheMorgan’s reinvigoration of the Waterfront City precinct; a process which was commenced by upgrades to The District Docklands, the delivery of a state of the art entertainment and dining precinct anchored by an eight-screen cinema and, on this site, the inclusion of a supermarket and a fresh food market through the entire ground floor of the existing car park,” the report said.
In September last year the council made public its concerns about the development plans.
These included building sizes, insufficient setbacks, wind comfort, overshadowing of public open space, excessive car parking and insufficient detail in relation to public benefits and signage.
The council’s planning chair Nicholas Reece said while there were “some significant positive aspects to it”, there were concerns about the proposed built form.
“There is too much about this proposal which does not allow this site to connect and speak to the outside world. It’s too fortress-like with 60-metre street walls. We want a fully open and permeable proposal,” he said.
The application is currently before the Department of Environment, Land, Water and Planning for approval and the council is yet to comment on the updated development plans.
Office opening
Meanwhile, AsheMorgan has announced the opening of its $13 million office precinct development at The District, called “District Office”.
The new commercial space can house more than 500 office workers at capacity, and spans more than 5000 sqm.
It has been advertised as a flexible environment “designed and built to meet the evolving needs of today’s office worker”.
This includes flexible and fast leasing, full modular fit-outs with kitchens, desks, meeting rooms, breakout spaces and a collaborative zone called “the clubhouse”.
“The office isn’t dead, it’s just changing,” Senior Development Manager Mat Stoddart said.
“Many landlords are focused on trying to reimagine what fit-outs need to be, to create genuine flexibility. Desks are still desks, chairs are still chairs, meeting rooms are still meeting rooms. The change that is needed is genuine flexibility, which we have fulfilled through District Office. All this offers a much more affordable and attractive proposition than co-working or traditional office space.”
The first tenants to move into the office space, located on Waterfront Way, are Carl’s Jnr and The Digital Picnic •

New park to revitalise historic maritime precinct in Docklands




 Download the Latest Edition
Download the Latest Edition