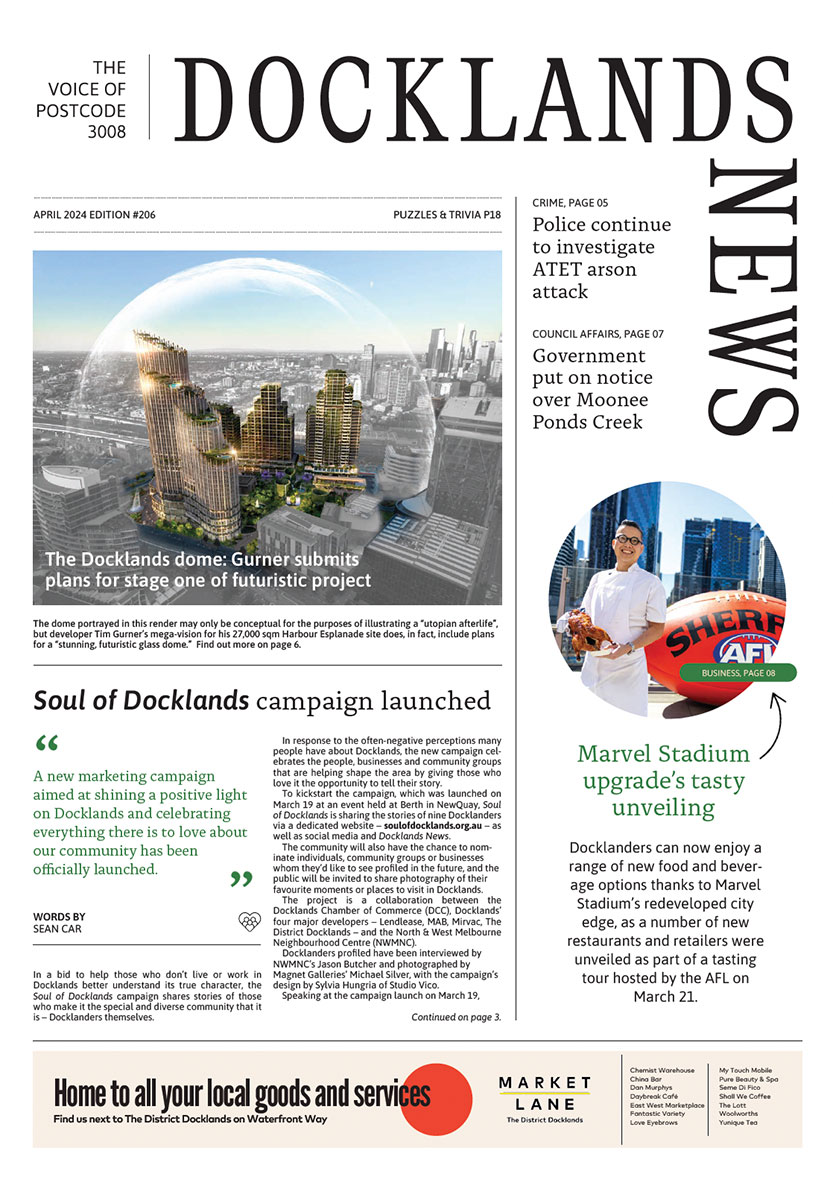Councillors unimpressed with request
By Kevin Jingga
City of Melbourne councillors have cast doubt on the future viability of Lendlease’s Collins Wharf development by refusing to endorse a request for more apartments.
Since the earliest days of its Victoria Harbour development, Lendlease has scaled up its ambition for the North Wharf area – the most recent development plan being granted by Planning Minister Richard Wynne only two years ago.
Its latest application, for towers two and three, proposes an increase in height of 6.2 m and nearly 8000sqm more floor space than agreed in the current development plan.
The developer says the extra height and gross floor area (GFA) are necessary for the viability of the project.
Speaking on behalf of Lendlease at the March 5 Future Melbourne Committee (FMC) meeting, Urbis director Sarah Macklin said: ““In order to maintain project viability, we do ask for some flexibility around height and GFA. This is essential to deliver the project.”
She said the GFA and heights specified in the development plan were guides only and “variations” were acceptable.
But councillors were unsympathetic and resolved to not support these aspects of Lendlease’s application to Mr Wynne.
Cr Nicholas Frances Gilley was the least impressed, accusing the developer of being driven by profits.
“I really don’t like it and I actually think Lendlease’s original plan was about, I think, having some vision for that place and now it’s actually about having some vision for the profits, for its return for its investors and I actually find it really uncomfortable,” he said.
Planning chair Nicholas Reece said there were many aspects of the proposal which were “very welcomed” – such as a large proportion of three- and four-bedroom apartments.
But, he opposed the “height and massing” apects of the application and mused about why the council and government had allowed the developer to move away from a low-rise 2010 plan.
“The original proposal was for a low-rise heritage shed-like development along Collins Wharf,” he said. “That’d have enabled Melburnians to stand on Yarra’s Edge, look north toward the north bank of Docklands and that would’ve been a great water space. It would have really made Docklands be all that it can be.”
“I’m certainly not minded towards allowing further development above the existing envelope,” he said.
Cr Rohan Leppert said: “There was a lot of support for the 2010 development plan, but I believe the reasons for change was first of all that plan was not the most economical plan to the developer.”
“The new development plan has more of a buildings on top of the land proper whilst keeping the gang plank just for pedestrians.”
“There’s not a case being made in my mind for even more built form above that building envelope as the chair has said,” Cr Leppert said.
Earlier in the meeting, Docklands resident Kerrin Wilson also expressed her concern over the plan which she believed would divide the suburb.
“I live in Docklands, how am I going to live in Docklands when there is a great wall between the one side of Docklands and the other,” she said.
Councillors also rejected a move by Lendlease to include private gangways as part of the development.
Cr Leppert said: “The private gangways should be deleted. It’s not just a matter of maintenance. The fact that the gates are abutting the Yarra Walk means it creates a bit more of a hostile environment for the public who are using Yarra Walk.”
The successful motion supported the application, subject to conditions. The council’s practice leader land use and development Jane Birmingham told the meeting: “We feel that the minor concern or the variation between the development plan can be dealt with conditions and that’s what we’re suggesting that council recommend to the minister.”
Lendlease declined to provide an on the record response, but said the project was counted as “key” to its urban regeneration portfolio.

New park to revitalise historic maritime precinct in Docklands







 Download the Latest Edition
Download the Latest Edition