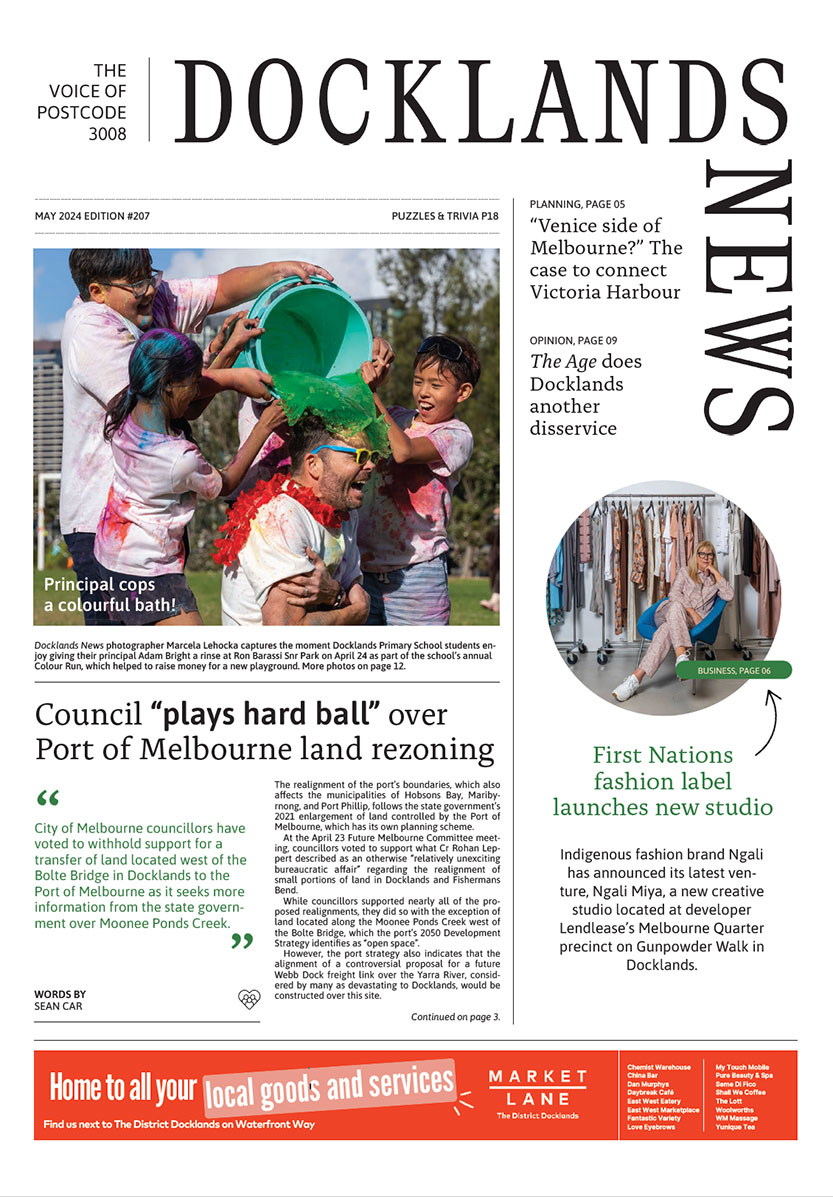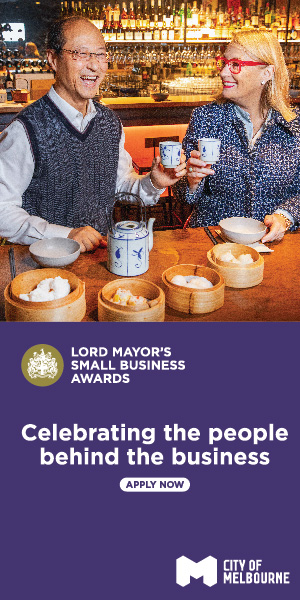Setting the standard for a future in high-rise
By Jack Hayes
The developer of Southbank by Beulah (SBB), set to become Australia’s tallest building, has said its project would set a new design precedent for high-rise development for Melbourne well into the future.
Melbourne developer Beulah’s project at 118 City Rd in neighbouring Southbank will mitigate the issue of unsightly above-ground car parking by taking it entirely below street level, opening up the street level and above for public amenities such as green spaces, retail, dining, art galleries and transportation.
In what may become standard practice throughout Docklands and beyond, Beulah executive director, Adelene Teh, said the two towers that make up SBB would “push engineering boundaries that others had not before us.”
“We want to push all parking underground so that the first eight levels are completely accessible to the community to fulfil our vision,” Ms Teh said.
“We want to create a place where Melbournians can access, explore and use a wide range of transformative spaces and experiences.”
With the site just metres from the Yarra River occupying the current 6061 sqm BMW showroom, Ms Teh said several limitations had been overcome by world-class engineering and design.
“We are only metres from the banks of the Yarra. Fortunately, Australia has world-leading engineers and contractors for building basements in difficult situations,” Ms Teh said.
“Barangaroo in Sydney’s Darling Harbour, Queens Wharf on the banks of the Brisbane River and Elizabeth Quay in Perth have all been built with basements in waterfront locations.”
“Closer to home, the Melbourne Metro stations currently under construction are being built using the same equipment and engineering we will use for our basement.”
Following an international architecture competition in 2018, Beulah awarded the winning design to a partnership between Cox Architecture – one of Australia’s leading architecture practices - and UNStudio from Amsterdam.
“One of the most important reasons for this design winning the competition was the way it responded to the attributes and needs of the location in a very personal way,” Ms Teh said.
“The public spaces at the base of the towers all open out to large public terraces featuring a mix of gardens, art spaces and activity spaces, depending on the use inside. Terraces are interconnected by staircases which can be used to walk from floor to floor and for exercise.”
“The stairs are widest at the ground level where they land next to the newly extended footpath, which will extend over 20 metres for pedestrians, cyclists and activity.”
Beulah will also assist the City of Melbourne to complete the Southbank Boulevard upgrade to increase public open spaces at the street level, in a move that could set a model for impending development in Docklands •
For more information visit: southbankbybeulah.com

Docklands: the “Venice-side” of Melbourne?




 Download the Latest Edition
Download the Latest Edition
