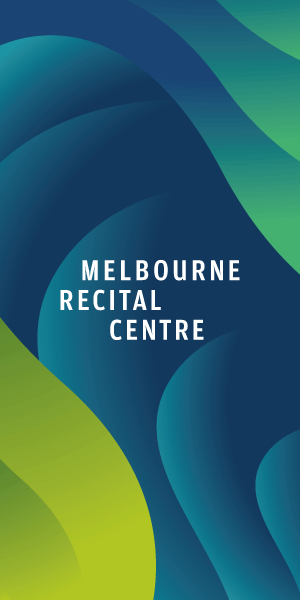Five tower development in Docklands gets green light from council
The City of Melbourne has given the all-clear for a five-storey tower development and pocket park next to Docklands Primary School, in what is touted as the “creation of a new and diverse neighbourhood”.
Developer MAB has proposed to build towers ranging from 50 to 70 metres high over two 20-metre podiums for residential, office and retail use at 396-416 Docklands Drive.
The site, which spans across nearly a hectare, is currently used as a commercial carpark, and is the only remaining parcel of land left in NewQuay (north of Docklands Drive) to be undeveloped.
While the plans are still subject to final approval from the Minister for Planning Sonya Kilkenny after the application was referred to the council for comment, the plans would include a 700-metre square public park at the corner of Little Docklands Drive and St Mangos Lane, adjacent to Docklands Primary School.
The proposed park would feature seating, a children’s play area, a café, ramp and stair access, sandstone boulders, and bike ramp access.
Designed by ARM Architecture, the proposal features two triangular podiums, east and west, that would combine the five towers, and be separated by an 11 to 13-metre-wide pedestrian laneway with “lush green planting” linking Docklands Primary School, the tram depot, and NewQuay central park.
Overall, the development would “deliver a diverse village of buildings and public spaces” and could support between 500 to 600 dwellings and 20,000 metre squares of commercial spaces, including a possible hotel.
The precinct would be delivered over four stages with a new park delivered in the first stage.

Renders of the proposed five tower precinct complete with a pocket park in Docklands.
The west podium would comprise three towers and the east podium contains two.
According to the designs, the podiums would be responsive to streetscape character with a frontage that has a “varied architectural language and material selection, presenting as a collection of buildings rather than a singular expression”.
Amendments to the planning application have been ongoing since the original 1999 application, which was more recently informed by community engagement conducted by MAB.
The City of Melbourne’s planning team has worked with MAB to create “several positive design changes to address previous concerns” including a separation of 10 metres between the towers, the removal of one tower, overall reduction in maximum built form height, revised building envelopes, a revised public park layout, and additional design principles to guide future planning applications.
A summary of the engagement stated Docklands Primary School was “excited by the prospect of the community park” and hoped to contribute its input into the design of the space “which MAB believes is an appropriate consideration”.
The plans were endorsed by the City of Melbourne councillors at their December 5 Future Melbourne Committee meeting, with Deputy Lord Mayor Nicholas Reece praising the application, noting the pocket park was “fantastic news for everyone”.
“This is a happy day for Melbourne, a happy day for Docklands, and a happy day for the community at Docklands Primary School,” he said at the meeting.
This is an application which we've heard it's been 24 years in the making. And I'm really pleased with what's before us.
“For those of us who know this area, we know that there's a desperate need for green space around the Docklands Primary School. We also need space that's available for the parents and carers in the community to drop their kids off and pick them up, and that's exactly what this development proposal is going to deliver.”
“It's also a great example of council working constructively and creatively with the developer to get a positive outcome for both the developer and the city.”

Police search after motorbike stolen from Docklands









 Download the Latest Edition
Download the Latest Edition