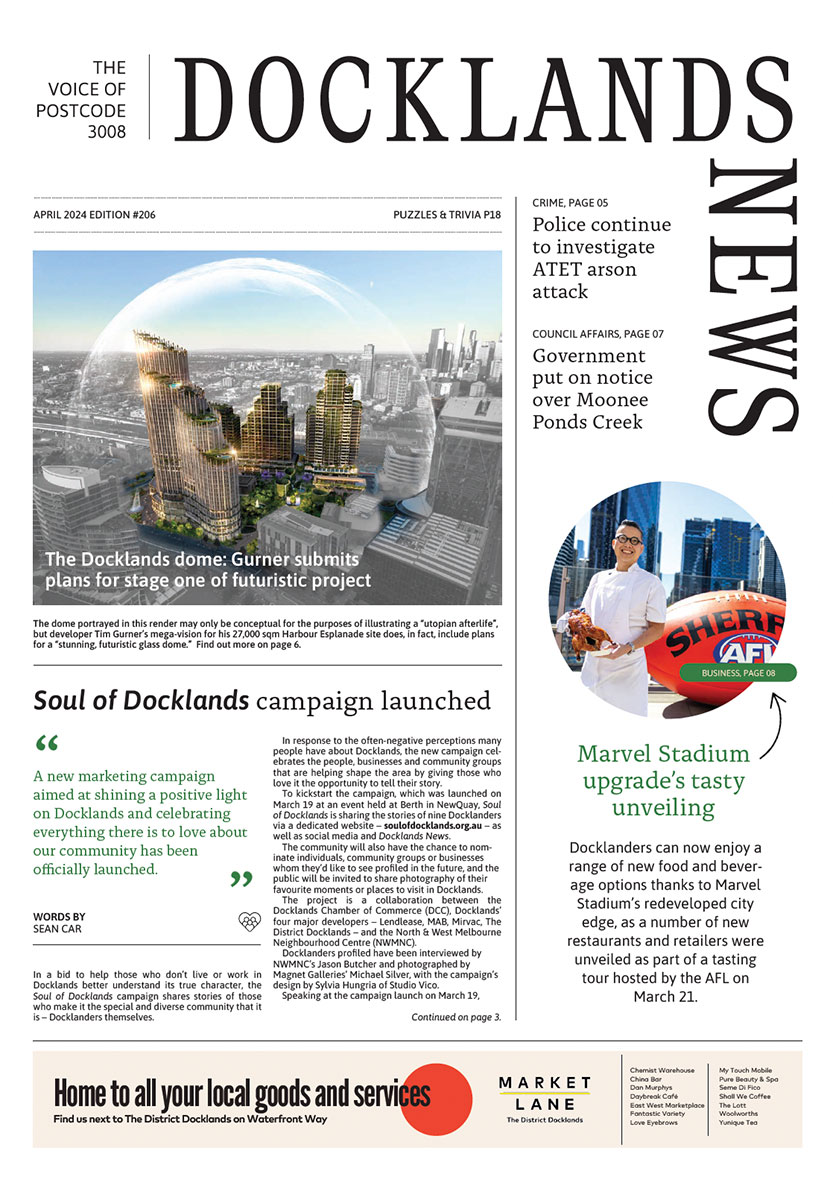Escala adds an abundance of character to NewQuay
NewQuay developer MAB Corporation’s latest addition to the precinct might have presented as its most challenging project to date, but through masterful design and planning, it’s delivered something special and unique to Docklands.
Wedged on an island Docklands Drive site bordered by Caravel and St Mangos Lanes, Escala’s location isn’t necessarily blessed with harbour or city views like many of its neighbouring counterparts.
But through clever and well considered design led by architects Six Degrees, MAB together with builders LU Simon, has managed to create something quite special with its mixed-use 20-storey tower.
Docklands News was recently given a tour of MAB’s latest effort by its general manager of residential David Allt-Graham, who has been working with the company for many years overseeing much of NewQuay’s evolution.
The first impressions of Escala from the outset are its textures. The City of Melbourne’s chair of planning and Deputy Lord Mayor Nicholas Reece often calls on more inner-city developments to “bring back the brick!” … Escala’s main frontage to Docklands Drive has certainly heeded that call, with its brick façade adding a beautiful heritage fabric to the area.
The other important aspect to the ground plane is the wayfinding experience the building’s design offers through the creation of a new arcade between Caraval and St Mangos Lanes, which speaks to MAB’s deliberate focus on a more active street level experience.
Melbourne CBD’s laneway culture is a highly celebrated aspect of its urban design and the attempt to break up what’s a large block has been extremely well executed by MAB as it seeks to bring some of that culture to Docklands.
As Mr Allt-Graham pointed out to Docklands News, Escala is basically divided into two sections, with a bridge over the arcade connecting its commercial podium, defined by red brick, with the residential tower characterised by glass.
And it’s those varying textures which continue throughout the building both in the materials and colours selected which really catch the eye.
Upon entering the commercial spaces, one is immediately struck by an abundance of natural light through the inclusion of some large and truly awe-inspiring, black-framed arch windows.
The spaces also offer high ceilings to provide what Mr Allt-Graham described as the ability for businesses to play with the floorplates by adding in layers and mezzanines to the workspaces.
Future workers will have access to an impressive suite of shared facilities, with a gym, an outdoor courtyard with barbecue facilities and even a swimming pool – benefits Mr Allt-Graham said MAB hoped would help create crossover and social connection.
“It’s [Escala’s] opened our eyes a bit to the commercial opportunity down here [NewQuay], rather than trying to emulate Victoria Harbour and Collins St with the larger floor plans. It’s more about the lifestyle and creative orientated workspaces,” he said. “It’s more of a small business culture here.”
The other benefit is the shared facilities in creating crossover between the cohorts that use the building rather being this sort of enclave – it’s controlled but it’s a bit more social.
Extending on this notion in what is possibly the pick of the spaces in the commercial wing is a beautifully designed breakout space connected to the shared courtyard, complete with a small library and comfortable spaces to sit, relax or work independently.
That same considered design continues into Escala’s residential offerings, with a total of 173 one-, two- and three- bedroom loft and more traditional apartment styles providing what Mr Allt-Graham described as its “signature point of difference.”
And it’s hard to disagree.
Forget the days of traditional single level apartments. Escala’s flexible lofts again play on the building’s focus on textures, light-filled spaces and clever design, with high floorplates offering diverse living spaces with plenty of twists and turns.
Whether it be abutting the mature green tree canopy at the lower levels looking out onto Caravel Lane, or higher up looking out between neighbouring buildings onto Victoria Harbour, large windows typify Escala and give all residents something special to experience in their surrounds.
The inclusion of spiral staircases to upper-level flexible mezzanines for work or sleep looking down onto living spaces provide a layered feeling of connectivity, complete with spacious kitchen and bathrooms.
That same sense of generosity extends to its more traditional apartment style offerings, complete with large living spaces and plenty of natural light at every turn, all of Escala’s designs are geared towards the owner-occupier and creating a sense of community.
The combination of leadlight windows, wood, black framing, and selective use of colour throughout all apartments and common areas evokes feelings of design synonymous with Scandinavia, Manhattan and contemporary Australian all wrapped in one.
It goes to what Mr Allt-Graham described as “adding a bit of flourish”, and Escala certainly adds a flourishing addition to NewQuay. A job, well done.

New park to revitalise historic maritime precinct in Docklands












 Download the Latest Edition
Download the Latest Edition