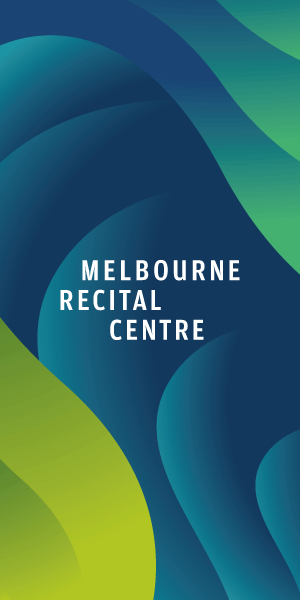Council approves build-to-rent apartment tower next to Bolte Bridge
The City of Melbourne has given the green light to plans for a 31-story apartment building at the foot of the Bolte Bridge.
Plans for the 402-apartment tower, at one of the few remaining development sites along Lorimer St, was also set to include community recreation and open space areas.
The “striking” building would “add to the city skyline” and provide greater diversity of local housing options, according to Deputy Lord Mayor Nicholas Reece.
Located directly next to Shed 21 on the banks of the Yarra River — a space currently occupied by One Padel Docklands — the council hoped ground-level community spaces would connect well with the heritage-listed sheds.
“We hope that this will link with the future community use for Shed 21, and that in turn will turn this entire precinct into a vibrant community hub for Yarra’s Edge and Fishermans Bend residents,” Cr Reece said at an October 18 Future Melbourne Committee meeting.
“Given the rate of development applications and new development now going on through Fishermans Bend, we all need to crack on and get that new community area right and create that vibrant, buzzing community that we want to see.”
In recent years the council has vocally supported build-to-rent schemes, including dual build-to-rent towers next to Marvel Stadium that are now under construction.
Unlike most apartment buildings where units are sold to prospective buyers, “build-to-rent” refers to a residential development in which dwellings are retained by the developer and leased out.
Proponents have said the system can mitigate issues with housing supply, affordability and the private rental sector, while being a win for prospective tenants.
“We welcome applications for build-to-rent, because we believe that offers a greater diversity of options to people to put a roof over their head and have a home,” Cr Reece said.
The council also pushed developer Samma Property Group to increase the level of affordable housing in the building from five to six per cent, and that they include more three-bedroom apartments in the $152m building.
It is proposed the building would have 233 one-bedroom apartments, 154 two-bedroom apartments and 15 three-bedroom apartments.
“We think this is appropriate because we want to see a diversity of different types of households in this part of the city, and in particular we want to see more families moving to Yarra’s Edge,” Cr Reece said.
The developer’s initial plans for the waterfront site featured a 130-metre-high building, however the latest plans featured a revised height of 103 metres, which Cr Reece said was a “better outcome overall in that particular location”.
The Deputy Lord Mayor, who is also the council’s planning chair, paid tribute to the design by noted architecture firm Fender Katsalidis.
“I do think the application really does demonstrate exceptional design quality and really top-notch architecture and design. I think the design of the building itself has considerable flair about it, which is appropriate given its absolute waterfront there and part of the picture-postcard view of Melbourne which many people will see when they come across the Bolte Bridge.”
Deputy planning chair Cr Rohan Leppert agreed that the latest application represented a better result for the local area but expressed concern about ventilation throughout the building.
The Better Apartments Design Standards determine that at least 40 per cent of dwellings should achieve effective cross ventilation, however the application had around 30 per cent.
“Is it a standard that’s been accepted in other parts of both Fishermans Bend and the Yarra’s Edge area? Yes, it has, but I do hope that our DELWP (Department of Environment, Land, Water and Planning) colleagues have done as much scrutiny of this particular issue as our City of Melbourne planners have,” Cr Leppert said.
While the state government was set to make the final decision on whether the project could go ahead or not, DELWP informally referred the application to the City of Melbourne for comment.
Speaking on behalf of developer, the Samma Property Group, Tract Consultants executive director Luke Chamberlain said the application was a long time coming, and did “a number of things really, really well”.
“It’s tucked in there at the foot of the Bolte Bridge, and I think we’d probably all agree it’s about time it was developed. We’ve got an emerging context down there and it’s going to really help finish that promenade,” he said.
“We think this site, in terms of its location, really lends itself well to hosting a feature building; it’s a high-exposure site, and we think at a capital city scale that it’s really important it’s been designed in this way. It’s very dynamic.” •
Caption: The apartments would sit next to the heritage-listed Shed 21 at the foot of the Bolte Bridge.

Police search after motorbike stolen from Docklands










 Download the Latest Edition
Download the Latest Edition