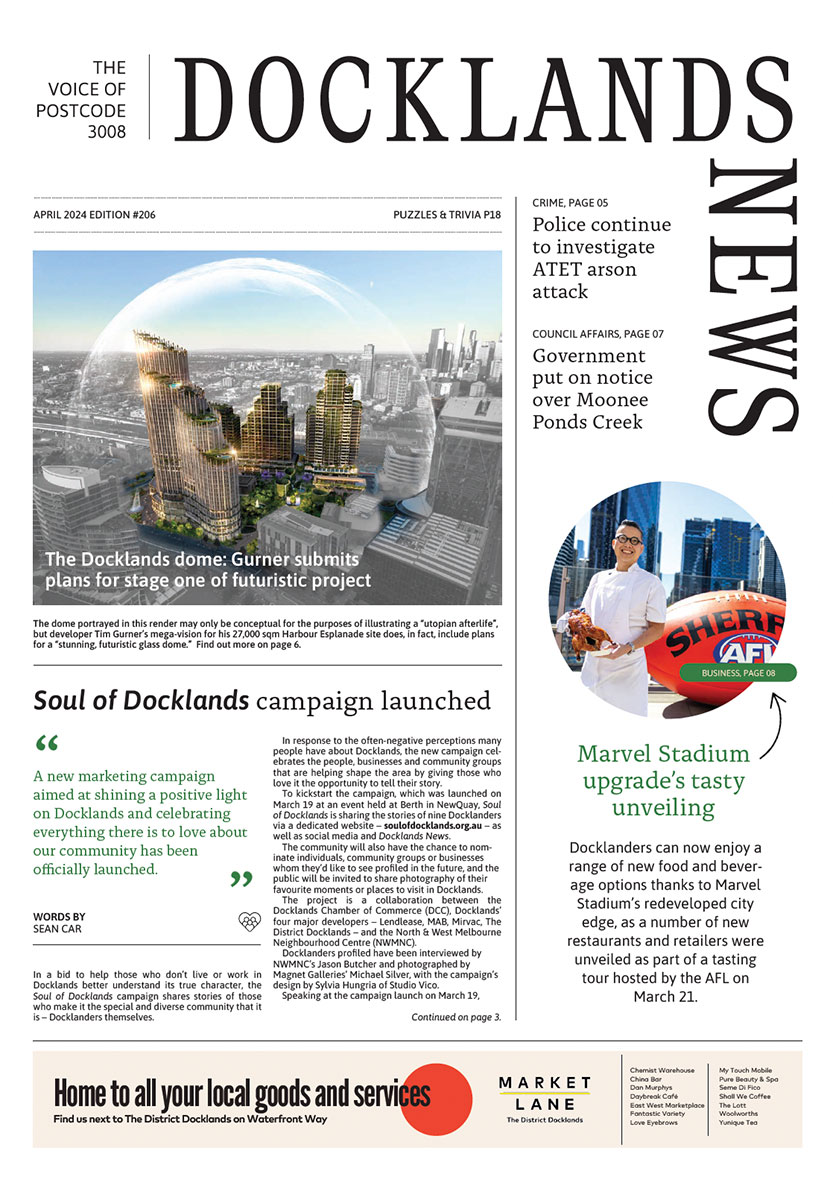Some asymmetry to come
It is of overwhelming agreement, which is, in and of itself, so suffocating as to stultify all argument, that the Docklands precinct was not designed as it should have been. The question therefore now for consideration is, what to do about it?
Not enough laneways and alcoves, but these criticisms are peripheral. Upon our analyses, the first principal is that Docklands bears the burden of too much symmetry. Simplistically expressed, and for the purpose of this discussion (ignoring the architecture of the buildings and the crucial importance of street sculptures) we have numerous towers and an oblong harbour.
How to defeat this fearful symmetry? You might well ask. And the answer is that we might have been beaten to the punch by the drunken robot school of architecture. Gehry Partners is to design a landmark building for the University of Technology, Sydney.
But wait, the Institute has made a careful analysis of those proposals. Last week, Frank Gehry was asked reasonable questions. “What is the new building going to look like and what are the approximate dimensions?” The answers are paraphrased from several sources including INDESIGNLIVE (28/07/10).
“It is a trajectory. It is premature to discuss plans. The goal is sensitivity to the surrounds and the campus. We want to understand the building and the light and the sun, a lot of it is intuitive. What we have at the moment is the boxes and the spaces and it would be misleading and cause inappropriate responses to disclose any more.”
The Gehry project has been approved and it will be later on that they will add the flair and the beauty that attract people to Bilbao, Seattle and Los Angeles. It looks like it will take them only 20 minutes to do so.
We have applied this logic to Docklands, where what we have is boxes and spaces. The Institute proposes to add flamboyance and asymmetry to Docklands, but unlike UTS, we are prepared to put the design on display for community comment.
A partially transparent and delicate woven skirt of steel wire mesh appearing to blow in the wind forming shapes of a complementary aesthetic with the waves, the sails, the hulls, the spars as it drapes above the paths and walkaways, linking the buildings in ribbons of filigree as they wear endless crinolines, wrapping them all up like filaments of Christo to join the shops, restaurants, the pier, Icehouse, car parks and pedestrians until it adds a disjunctive but mobile sense of togetherness.
To get ahead of the UTS project, a unique building technique will be used by which the works will be installed discreetly over two weeks and completed over a weekend. First, the spars and tension pulleys will be erected, followed by the shaping of the mesh. This will be rapidly suspended, twisted and pushed into position. Lastly, high pressure hoses will spray atomized concrete into the mesh.
Boorish critics have said that the proposal will leave the area looking like some sort of set left over from The Planet of the Apes, and we counter with our vision of perambulating people dancing around may poles (Led Zeppelin version).

New park to revitalise historic maritime precinct in Docklands




 Download the Latest Edition
Download the Latest Edition