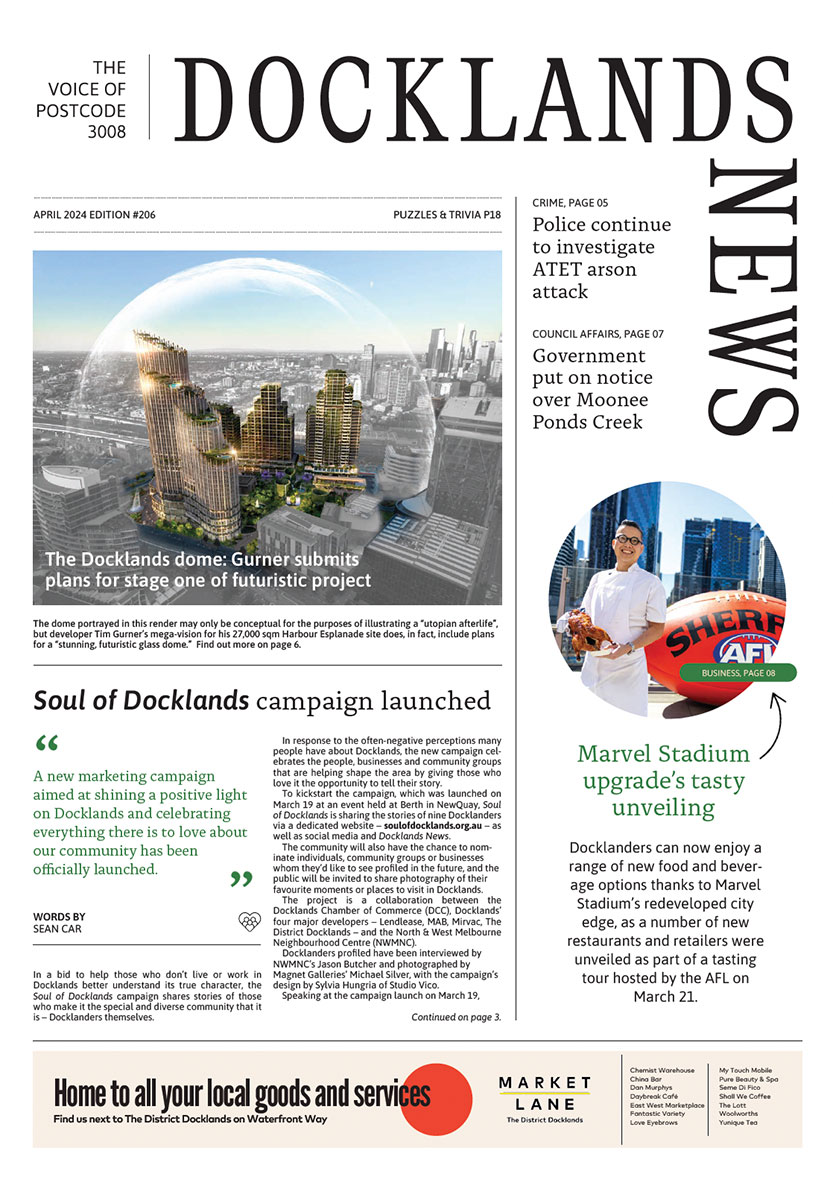City Harbour masterplan could be approved within a year
By Spencer Fowler Steen
City Harbour’s new master plan for its rebranded Docklands precinct could have the government’s stamp of approval in six to 12 months, paving the way for a new link between surrounding urban renewal projects.
City Harbour’s Guy Taylor told Docklands News the Victorian Government had recently provided feedback on the new masterplan, which featured a new central park, reduced traffic and connection to projects such as E-Gate and Arden.
“They’ve [the Victorian Government] given us some feedback, and we’re working with Development Victoria in our response to that, and we’re hoping that maybe by the end of the month or by early next month we’ll be able to provide our response to that,” Mr Taylor said.
“Timing wise, if all went well, we’d be within six to 12 moths for a new stamped and endorsed masterplan.”
Previously known as Digital Harbour, the block bound by Dudley St, Harbour Esplanade, Latrobe St and Wurundjeri Way is in many ways the conduit between the CBD, Docklands and neighbouring urban renewal precincts.
With the plan seeking significant changes to the previously approved development plan from 2011, City Harbour’s Guy Taylor told Docklands News that the new vision had been designed to focus on the “user’s amenity and experience”.
“It [City Harbour] will be a connected community that promotes activity and wellbeing,” he said. “It will do this by reducing traffic, increasing public open space and providing a future connection to the E-Gate and Arden Precincts. City Harbour’s new master plan will prioritise people.”
City Harbour’s new plans provide for a large “Central Park” at the heart of the precinct that will be complemented by a “North Grounds” park near Dudley St, which will provide the future link to the E-Gate and Arden precincts.
With a 50 per cent reduction in road area and 30 per cent increase in park areas, the new master plan proposes three new commercial buildings at 50 Digital Drive, 240 Harbour Esplanade and 220-230 Harbour Esplanade.
This is in addition to a proposed commercial tower at 30-40 Digital Drive, located next to the Melbourne Water building at 990 Latrobe St, which is currently before the Minister for Planning for approval.
Mr Taylor said the government’s recent feedback had been mainly technical, relating to aspects such as traffic and wind as well as further analysis of shadow studies.
“There wasn’t a lot of pushback on other areas,” he said.
Although Mr Taylor could not give a definitive date for the completion of the reimagined precinct, he said following a thorough consultation phase with the City of Melbourne, optimistically the area could be complete within five years.
1000 La Trobe to be finished in August
The executive director of the developer behind 1000 La Trobe – the City Harbour precinct’s only current active development – has told Docklands News that building will be completed in August, three months ahead of schedule.
Executive Director of Poly Victoria Robin Luan said 1000 La Trobe was scheduled for completion in early to mid-August and discussions around commercial tenants remained ongoing.
“This has allowed us to progress discussions regarding potential tenancies for the building. These discussions remain of course commercial in confidence,” he told Docklands News.
Mr Luan said the economic challenges confronting both Australia and the world over the past year as a result of the pandemic, as well as the changing nature of the property market, had “forced many businesses to review their strategies and activities”.
“By adjusting the pace of construction for 1000 La Trobe, we have tailored the product to ensure we are maximising our market appeal,” he said.
“This includes strategies to provide maximum visual connectivity, exceptional natural light penetration, and a flexible floor plan/open plan. Future strategic plans for the project are still under discussion.”
In March 2020, retail giant Myer had announced that it has leased around 11,000 sqm across five levels of the building for its store support offices, however no further tenancies have been confirmed.
Designed by architect Woods Bagot, 1000 La Trobe will be the first major tower in the Digital Harbour Precinct. The development will consist of highly efficient floor plans averaging 2200 sqm.
The design allows for vertical floor integrations, a 780 sqm third space with business lounges on the second floor, public flexible work spaces on the ground floor, top floor terraces and a proposed childcare centre. It also includes a ground floor retail mix consisting of cafes, retail services and other amenities.
Mr Luan said the building’s façade was now fully complete, while timber wall linings to the ground floor and hard landscaping would be finished this month •

New park to revitalise historic maritime precinct in Docklands





 Download the Latest Edition
Download the Latest Edition