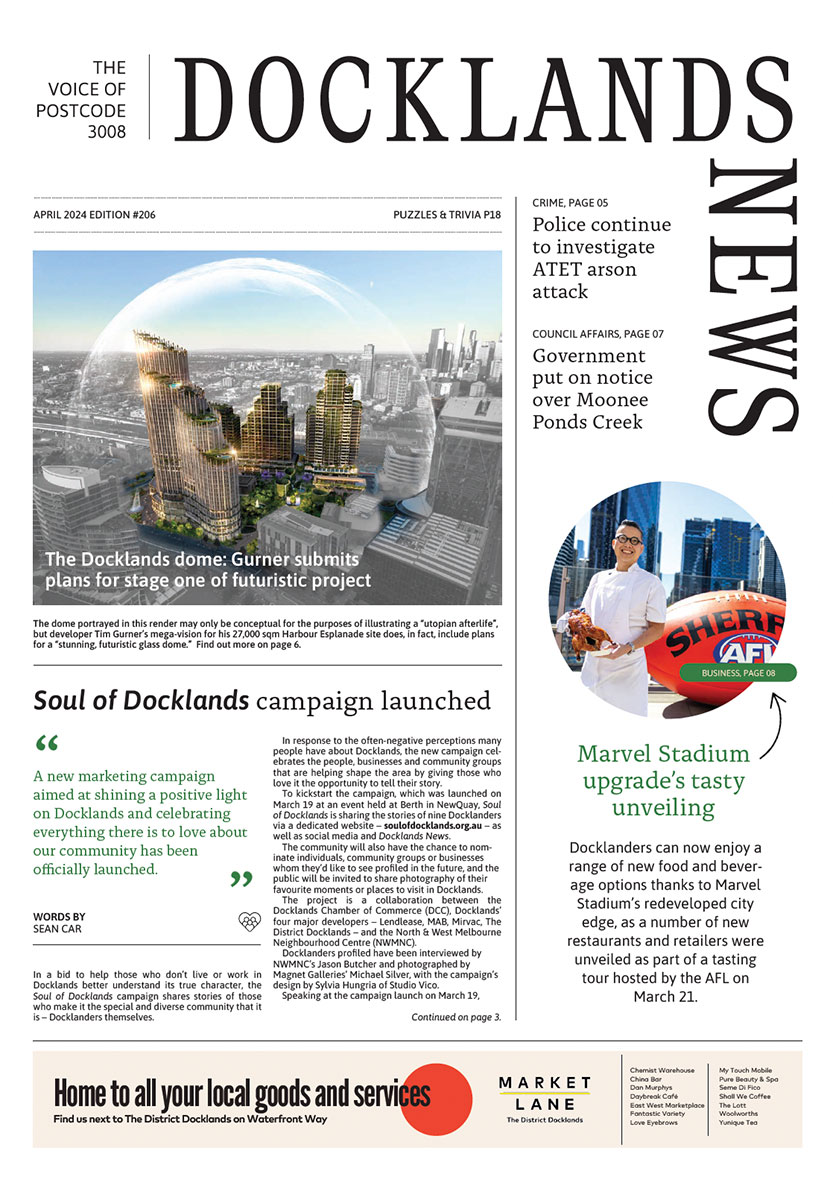A Grand office
By Ashley Smith - Royal Historical Society of Victoria
Now known as the Grand Hotel, more than a century ago the building at 67 Spencer St was not only shorter and considerably less grand, but also went under a different name and served a different purpose.
This photograph was taken somewhere between 1890 and 1910, and features what was then the Victorian Railways Administrative Office Building. Victorian Railways started as a department of Victoria’s emerging government in 1856, and, in 1884 the Victorian Railways Commissioners Act was introduced to give power to several selected commissioners. This meant the Department of Railways staff worked under the commissioners, who were responsible for the construction, maintenance and management of railways and their regulations within the colony.
The 1880s were a time of huge expansion for the railways driving the development of Melbourne’s suburbs. Railway mileage more than doubled from 2007km in 1881 to 4788km two years later. By 1888, more than £1.7 million was being spent on railways, with a return revenue of more than £2.7 million. Victorian Railways’ original offices appear to have been at the former site of Batman’s Hill in Spencer St, with the 1885 Sands and McDougall directory noting their goods sheds, offices and the engineer-in-chief’s office located on the station grounds.
The Weekly Times in 1886 (March 20) meanwhile suggested there were multiple offices, noting “the department is paying about £1500 a year as rental for offices remote from the station” and spoke of concerns of the officers risking injury in the “close rooms at Spencer St”. The same article also notes that the offices were “always in danger of fire” which threatened their archives.
In need of a new office to alleviate their problems, they first turned to William Henry Greene, the engineer of existing lines (and grandfather to Dame Elisabeth Murdoch), to draw up plans. By September 1888, a contract worth £132,937 was given to builder James Moore to build and supervise the project. The building took five years to construct, the end result being a four-storey U-shaped building (which was shorter on the station-side due to the slope of Spencer St). Its facade was around 131m long, with each wing on either side being 46 metres long. Using an Italian style of architecture, the structure featured 137 rooms, bluestone staircases and at least four elevators. Despite initial plans to use bluestone for the whole structure, it was instead built from less expensive brick and stucco, with Stawell stone used for the entrances.
Decorating the building were several female statues, including a sculpture on the main pediment by Mr J. S. MacKennal, which represented science, and the entrance featured “Britannia and Victoria supporting the crown between them” (The Argus, February 2, 1891). Other statues erected represented engineering, architecture, commerce, pasturage and agriculture. To pay for the building’s construction, the Department relied on around £160,000 in government loans.
The floors were designed for various departments of Victorian Railways. According to the Illustrated Australian News in 1891 (March 2), the first floor was for commissioners and principal officers, the second “exclusively” for draftsmen, and the ground floor and basement for “officers who have to deal with the public.” Even though the building was finished by 1893, staff were already moving in as early as 1891, with The Australasian (June 27) reporting that draftsmen and engineers were already there. By October, the commissioners were setting up office.
By the time the offices were officially completed, the 1890s depression was taking effect. Victoria’s Railways recorded drops in revenue and passengers. On April 21, 1893, Table Talk reported that only half of the building had been occupied as the department were discharging staff.
Fortunately, Victorian Railways weathered the storm and before long the spacious rooms of the new offices became crammed with eager workers. By 1912, The Argus (July 10) reported that almost 900 employees occupied the building. To keep up with growing staff, an extra storey was built in 1912, followed by a neo-French style attic in 1922, and an extra storey in 1958 (by which time there were about 1800 employees working there).
The elegant structure would add some class to its dour Docklands surroundings, and, being near the viaduct, the metallic click-clack of trains was a common soundtrack to the business going on inside. For the near century it was in use, hundreds of workers occupied the building, including soon-to-be Prime Minister Sir Robert Menzies, who had a stint as Minister of Railways in the 1930s.
In 1985, the department (which had split into the Ministry of Transport, Metropolitan Transit Authority and the State Transport Authority), vacated the premises for 589 Collins St. The abandoned building was put up for sale, and after a couple of failed contracts, was finally sold, renovated and re-opened in 1997 as the Grand Hotel.
While COVID has all but destroyed the hospitality industry, the Grand Hotel eagerly awaits the reopening of the city, allowing many to climb its elegant stairwells once more •

New park to revitalise historic maritime precinct in Docklands




 Download the Latest Edition
Download the Latest Edition