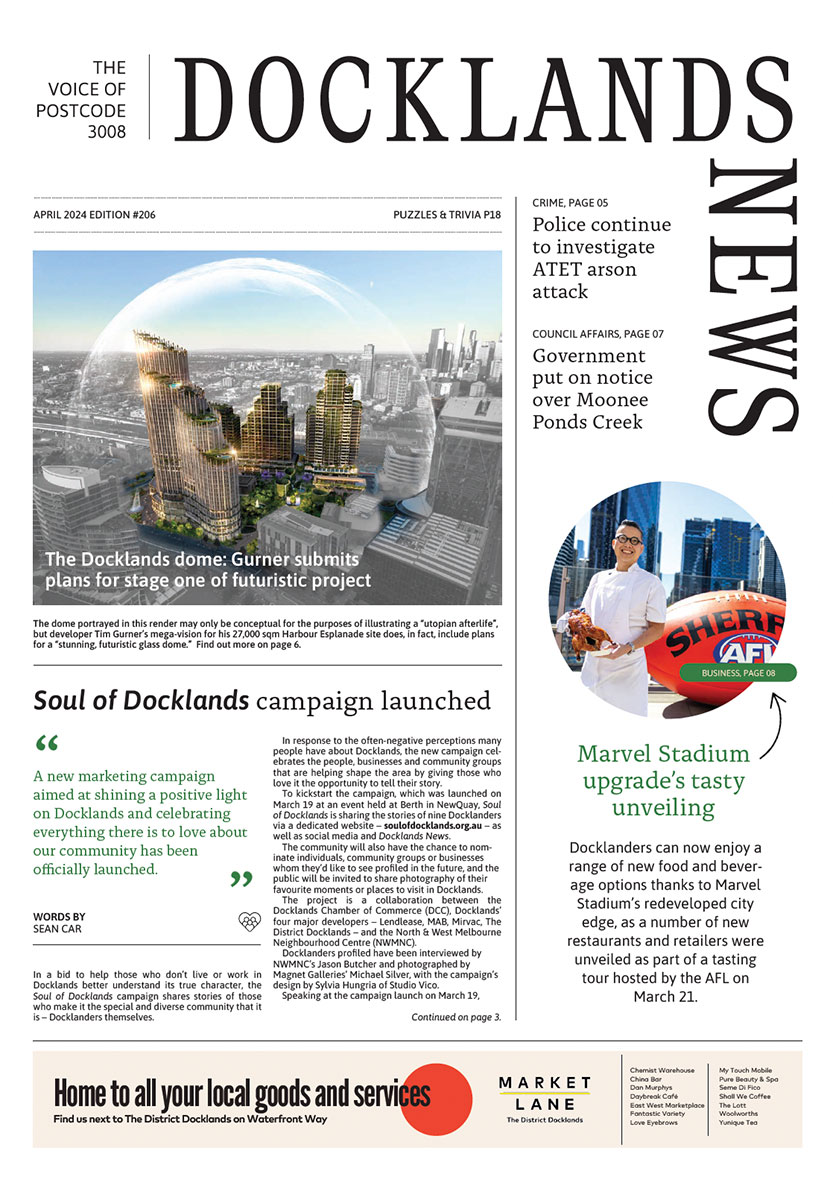Tram bridge concept reappears
Yarra’s Edge residents have been granted a reprieve over a soaring tower proposal, but not without disappointment over the reappearance of the tram bridge concept.
Planning Minister Richard Wynne last month approved a proposal for a 47-storey and 49-storey tower in place of a single 74-storey tower at 85 Lorimer St.
Yarra’s Edge residents had been up in arms about the proposed Little Projects tower at neighbouring Fishermans Bend, which would have towered over their buildings.
While locals are happy to see the height reduction, there are still concerns about the density of the buildings, rapid population growth and the provision of a tram corridor.
Yarra’s Edge resident Phil Spender said the new plan was an improvement but there were still plenty of unresolved issues and the community’s reaction to the new proposal was a “cautious” one.
“We are happy to see the height limit changed although we would have preferred to see it below the new limit of 40-storeys,” Mr Spender said.
The new design was created in response to Planning Minister Richard Wynne’s new height limits for the precinct, despite the proposal having been submitted before the new height limits were introduced.
Mr Wynne introduced interim mandatory height controls across Fishermans Bend in April when he announced a broader review of the Fishermans Bend project.
These controls included height limits of 40-storeys in the Lorimer precinct where the Little Projects development is planned.
However, existing permit applications, including the 85 Lorimer St proposal would be considered under the old rules, which did not include mandatory height limits.
Mr Spender said the new development would be high-density, comprising 940 apartments – the equivalent of six Yarra’s Edge towers, which took 15 years to develop.
He said the development would create a rapid influx of people, which raised major concerns about congestion in the area.
Mr Spender said he was also puzzled by the land set aside for a tram corridor.
“There’s no requirement for anything like this in the planning permit so we are very suspicious of the motives behind this and want to explore it further,” he said.
He said so far Little Projects had not agreed to any community consultation or engagement on the project, which was being sought by the Yarra’s Edge community.
The Yarra’s Edge community has been vocal in its opposition to plans for a tram line running from Collins St, across the Yarra’s Edge marina and through to Fishermans Bend since it appeared in the Fishermans Bend Urban Renewal Area draft vision in 2013.
While in opposition, the Labor Party said it would not support the proposed tram bridge if elected.
A spokesperson for Planning Minister Richard Wynne said the development application for 85 Lorimer St was submitted under the previous government, well before the current government announced detailed planning work for Fishermans Bend.
“Fishermans Bend development applications are assessed under the rules which applied at the time the application was made,” the spokesperson said.
“There was no permit condition for a tram corridor. Work is underway for a transport and infrastructure strategy for Fishermans Bend.”
A press release from Little Projects confirmed there had been conversations with various authorities including land for a tram corridor in the development.
The press release stated: “Following extensive negotiation with the Metropolitan Planning Authority, Melbourne City Council and Department of Environment, Land, Water and Planning, Little Projects will build a 2100sqm park at the site and set aside land for a potential future tram corridor.”
Little Projects managing director Michael Fox said, to his knowledge, no decisions had been made about public transport for the precinct and the land has been reserved as an option.
“We’ve set aside the land there as a future tram corridor,” Mr Fox said.
He said at a simpler level, the land would form the entry to the building.
The $300 million redesigned development will feature 940 apartments and, according to Mr Fox, will transform multi-residential living.
“The re-submission of our plans for the South Wharf site has given us the ability to design a development that will contribute to Melbourne’s dynamic skyline,” Mr Fox said.
The twin towers will feature retail space on the ground floor and two floors of communal facilities including a gymnasium, dining and business areas, steam rooms, pools, a cinema, games room, library, pavilion, karaoke room, sky terrace and conservatory.
Little Projects will also deliver a 2100sqm park as part of the development.
“This parkland consideration has inspired our revised design plans and presents an opportunity to thoughtfully link our apartment residents to the wider community and leave a legacy for this emerging suburb,” Mr Fox said.

E-scooter trial extended for the third time







 Download the Latest Edition
Download the Latest Edition