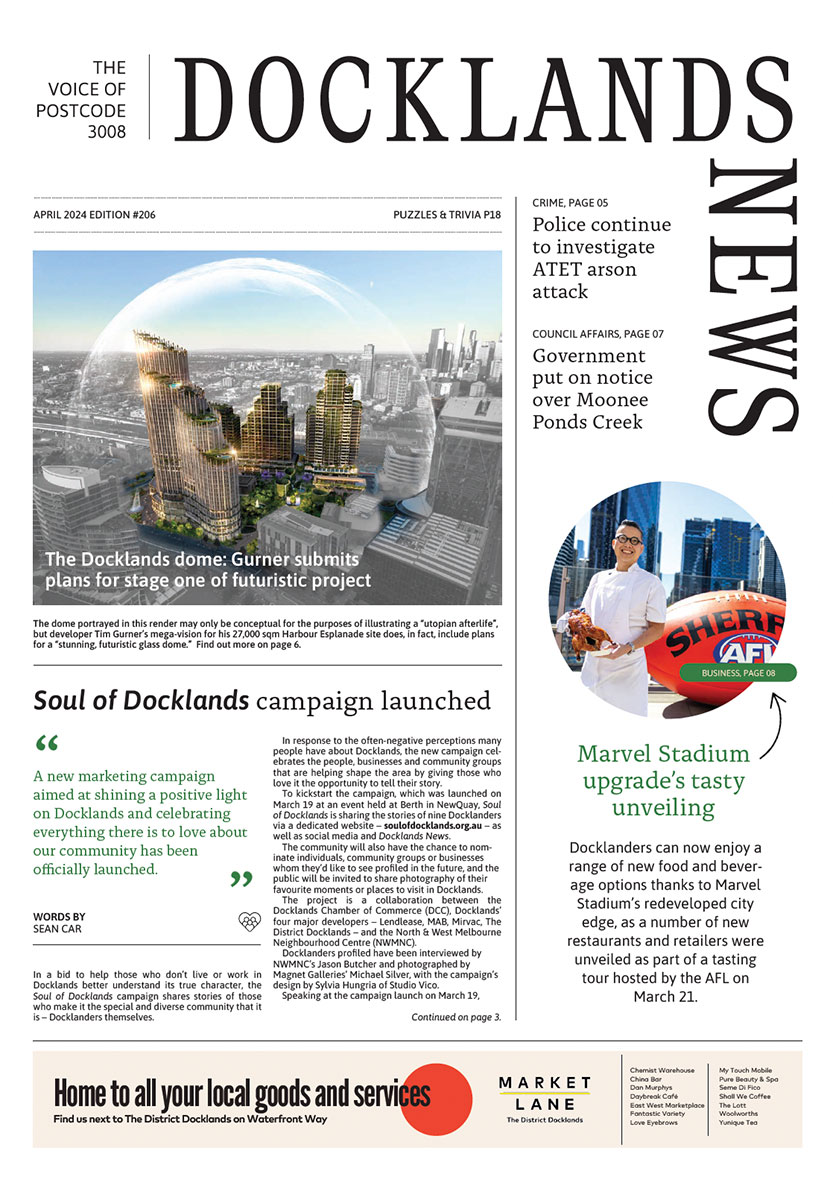Pavilion takes shape
A temporary community pavilion is being built on the lowered wharf of Harbour Esplanade, near the intersection of LaTrobe St in Docklands.
The pavilion will remain for about six months and includes two intricately constructed timber buildings that offer some shelter and shade close to the water’s edge.
The project is being designed and built by Monash University architecture students, who are collaborating with Norwegian-based architectural firm Rintala Eggertsson Architects, renowned for its site-specific installations as well as innovative teaching practices in “design-make” projects with students around the world.
The project builds on the “design-make” program as part of Monash's architecture course, which previously produced a pavilion for the King Lake community in response to the 2009 bushfires.
Places Victoria (formerly VicUrban) is partnering with Monash University to deliver this project as part of the Docklands Pavilions program, an initiative of the Docklands Art Fund.
As the first of two pavilions that will be delivered in Docklands, it is intended to test a delivery approach that may be replicated in further pavilion projects in the future.
Grimshaw architects have provided design support.
The community pavilion is expected to be open for public use early this month.

New park to revitalise historic maritime precinct in Docklands







 Download the Latest Edition
Download the Latest Edition