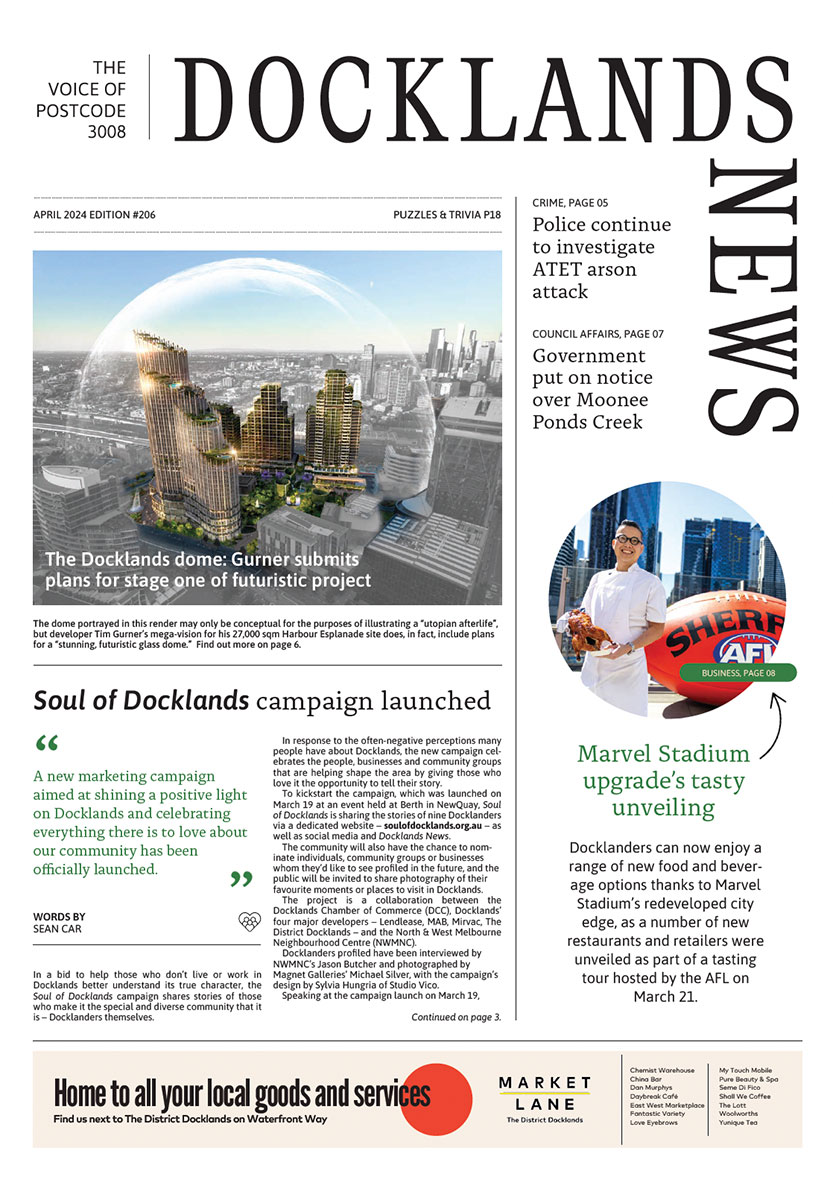New tower for Wharf’s Entrance
Plans for Mirvac’s newest residential tower, Voyager, were revealed last month.
The City of Melbourne’s Future Melbourne Committee considered the tower proposal at its February 16 meeting, with councillors unanimously agreeing to support the plan, subject to a number of conditions.
Mirvac is now awaiting approval from Planning Minister Richard Wynne. If approved, the 43-storey tower would become the tallest building at Yarra’s Edge.
Forming part of Mirvac’s Wharf’s Entrance precinct, the new tower would be located east of Forge, which is currently under construction. The future Lorimer Park and Tower 12 are planned for construction west of the Voyager site.
The building will stand 130 metres tall, will feature 315 apartments and will house a rooftop residential space to be known as “The Societe”.
The open-air rooftop, encased in glass, will feature indoor and outdoor spaces including dining rooms, a karaoke theatre room, yoga lawn, fire pit and barbecue facilities.
Voyager residents will also have access to planned health and wellbeing facility “The Wharf Club”, which will feature a pool, fitness centre and cafe.
According to Mirvac’s head of residential John Carfi, Voyager is a product of market forces, with buyers increasingly expecting hotel-like living in Melbourne apartment buildings.
“Voyager is about taking apartment living to a whole new level and providing residents with an experience that meets the demand that has emerged in recent years,” he said.
Mirvac architect Michael Wiener said the building was designed in the context of its location as the first building visitors see when arriving into Melbourne from the Bolte Bridge.
“Voyager will be a beacon in Melbourne, with a fluid form that reflects the ripples of the adjacent Yarra River and water breeze,” he said.
“As the largest building in the precinct, it is designed to be the whole package – architecturally distinct, full-service with its concierge and promoting a connected and high-end lifestyle through its resident amenity.”
The Future Melbourne Committee also agreed last month to support a proposal for the construction of three towers on the opposite side of Lorimer St, in Fishermans Bend.
The proposal would see three towers ranging from 28 storeys to 44 storeys constructed on a triangular site bounded by Lorimer St and Ingles St, delivering a total of 1134 apartments. Goodman Australia Industrial Fund and Goodman Property Services own the site.
While councillors voted to support the proposal, subject to a number of conditions, some were critical of the plan.
Councillor Rohan Leppert described the plan as “a dull development”.
“It isn’t an amazing development and hopefully this isn’t the typical sort of thing that we’re going to see in this new and exciting urban renewal area of Melbourne,” Cr Leppert said.
The proposal is also currently awaiting approval from Planning Minister Richard Wynne

New park to revitalise historic maritime precinct in Docklands







 Download the Latest Edition
Download the Latest Edition