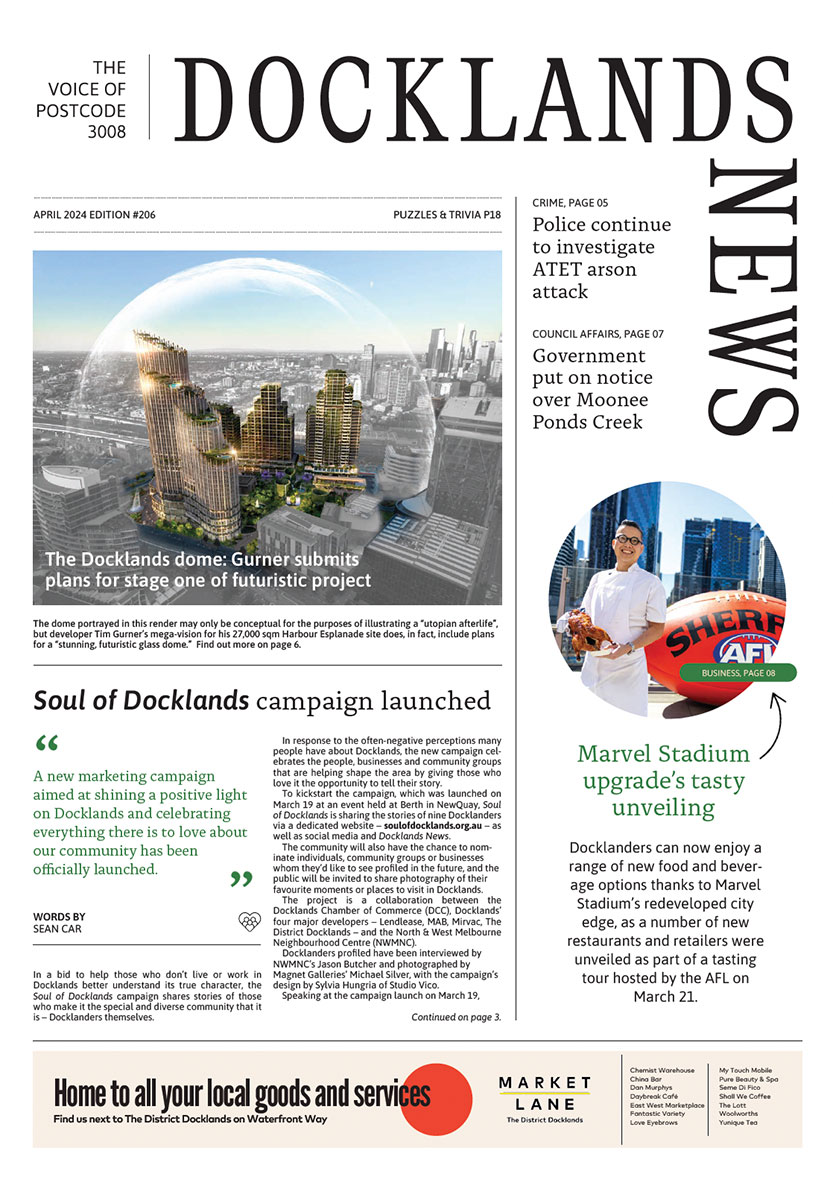New design for LaTrobe St corner
Salta Properties’ proposed hotel and residential complex on the corner of LaTrobe St and Harbour Esplanade has re-emerged with a new “wavy” facade.
The developer took the proposed property back to the drawing board in response to new Melbourne Water flood regulations.
It resurfaced at the March 19 City of Melbourne Future Melbourne Committee meeting, where councillors supported its new design.
Apart from ground-floor changes designed to withstand a one-in-100-year flood, the developer has changed the shape of the building and tinkered with it internally.
The new proposal has fewer built-to-rent residential apartments, more rooms for Melbourne’s first Indigo Hotel and the addition of 26 serviced apartments. The new proposal has 276 apartments (20 fewer) and 197 hotel rooms, an increase of 22. Car parking numbers have been reduced.
Overall, its height is almost the same as a plan approved in 2016. But the major change is a striking curved facade, which replaces a previously sharp rectangular design.
The facade had been criticised by council officers, who objected to its visual bulk, particularly when viewed from Harbour Esplanade or Victoria Harbour. Councillors agreed that progress had been made, but inserted a condition to their support that further refinement be achieved.
Planning chair Nicholas Reece said: “It needs another layer – a final flourish – because this is an iconic site and we need an iconic building on that site.”
Cr Reece pointed out that numerous designs had been considered for the site over the past decade.
“I am pleased that we are hopefully very close to the finish,” he said.
“I think that it’s quite an elegant building that’s going to hold that corner well, and so it should be an elegant building, because this is a real postcard location.”
“If you think about what Melbourne looks like from the water, looking towards the city, this building, right beside Marvel Stadium, is going to appear in all the pictures of the city. I can imagine newsreaders, as they read the nightly news, will have that picture of Melbourne behind them.”
Fender Katsalidis architect James Pearce described the design as “a soft, undulating sculptural form referencing water”.
“It holds and marks the corner,” he said. “But, importantly, it also turns the corner, so the building is now really facing LaTrobe St as well as Harbour Esplanade and the water.”
“The detailing, materiality and texture increases as the building hits the ground, providing a human scale and finer grain as it interfaces with the public realm.”
Mr Pearce said the design was responsive to its maritime location.
“The soft undulating sculptural form will reflect the mood of the surroundings – from golden sunsets, through to grey and brooding as the next cold front approaches,” he said.
“We believe this is a building that will radiate the mood and the character of the area and will be a great addition to Docklands.”

New park to revitalise historic maritime precinct in Docklands







 Download the Latest Edition
Download the Latest Edition