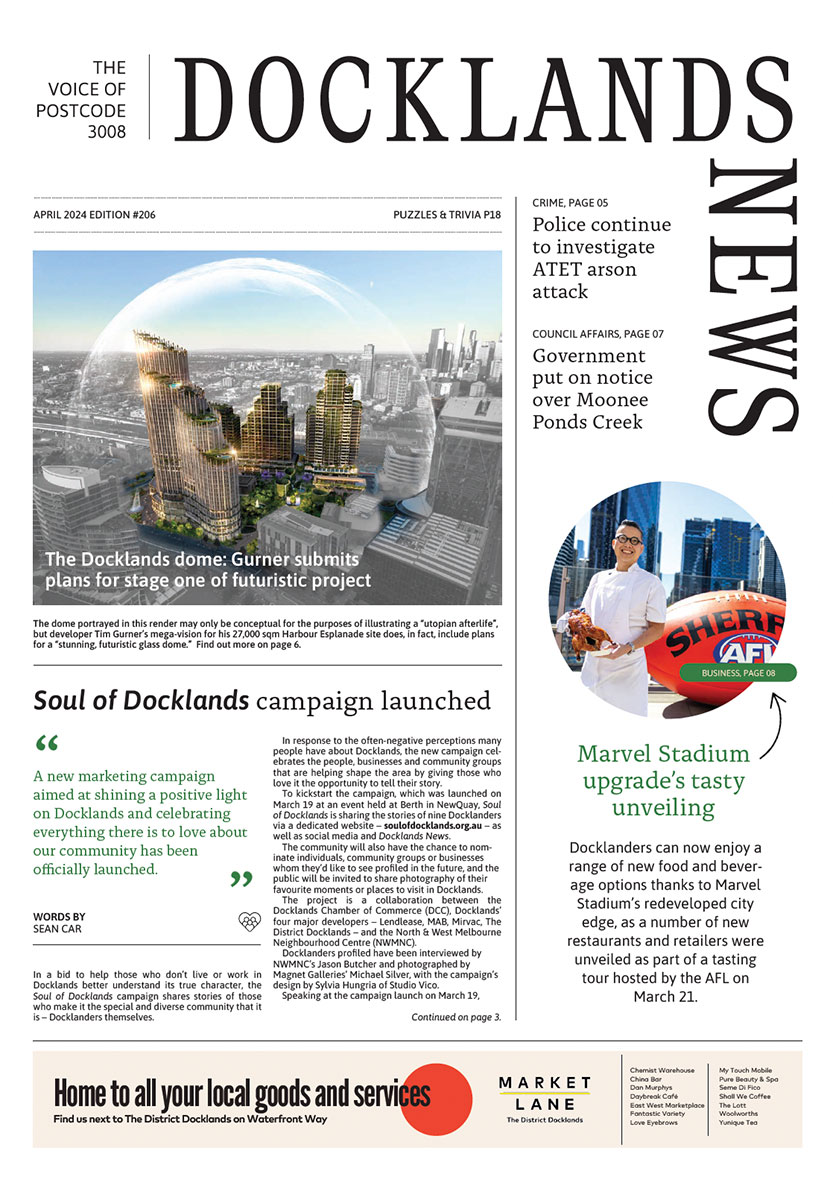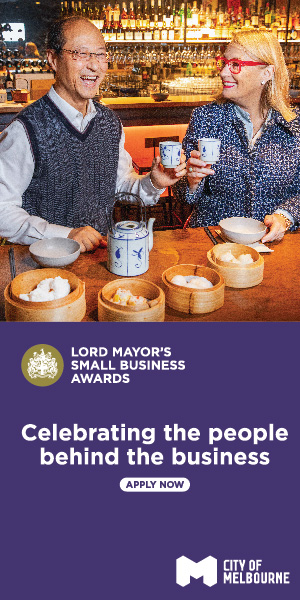Lend Lease happy with Batman’s Hill feedback
Community consultation on the Batman’s Hill draft masterplan has ended and, according to Lend Lease, overall feedback has been positive.
According to project director Brian Herlihy, the development team has been encouraged by the feedback gained through the consultation process.
“There was nothing that came out of it that suggested we were heading down the wrong path. So that encourages us in what we are doing,” he said.
Lend Lease held a series of community information sessions along with one-on-one sessions with various stakeholders over the past month.
The draft master plan for the 2.5 hectare site shows four commercial buildings (two with Collins St frontage) ranging in height from 93 metres to 150 metres.
The plan also features two mid-rise strata offices ranging in height from 20 metres – 45 metres and three residential towers, consisting of 600 apartments, in the south-east corner of the site.
It features a platform above Wurundjeri Way, which will become a public space called the City Room, accessible off Collins St and via pedestrian links across the site.
The City Room is a major public plaza, with a glazed roof to protect from the elements and a focus on dining and retail, with 400 sqm of retail space.
“The City Room will be a very vibrant space with opportunities for public events such as music, performance, corporate events and a range of activities,” Mr Herlihy said.
A new laneway on the eastern side of the site will connect Collin St to Flinders St sloping down to a pocket park in the residential area and then continuing down to Flinders St via a public lift and stairs.
“There are pedestrian and cyclist routes throughout the site connecting Southern Cross to Flinders St and across to South Wharf, and connecting east-west also,” Mr Herlihy said.
“We want to allow people to move more seamlessly through the area.”
The development plan also commits 1000 sqm to community facilities, with the development proposing one community space on the City Room and another off the north to south lane.
According to Mr Herlihy, the function of these community spaces was one of the issues raised through the consultation process prompting suggested uses including a public auditorium, a meeting room, a gallery, exhibition space or a performance space.
“It’s been a deliberate decision in our master plan to put them (the community facilities) in places of high public use and really draw people through the site,” Mr Herlihy said.
According to Mr Herlihy the counterpoint to the City Room would be a pocket-park located off the north-south laneway and surrounded by residential buildings.
“This square will have more of a green focus and a neighbourhood feel,” Mr Herlihy said.
“It will be like a little oasis from the hustle and bustle of the surrounding city.”
Mr Herlihy said the historical significance of Batman’s Hill, in terms of its indigenous heritage and being the site of John Batman’s cottage, would be preserved through the redevelopment, potentially through artworks, paving and landscape design.
The future of Bruce Armstrong’s 2002 sculpture The Eagle is yet to be determined but Lend Lease has included it in its masterplan, albeit moved 15 metres to the west but still on the median strip.
Mr Herlihy said this proposal had been put to Places Victoria as owner of the artwork and to artist Bruce Armstrong and had been well received.
“We’d certainly like it to stay close to its current home,” Mr Herlihy said.
Mr Herlihy said the development plan for the site would be submitted by the end of the month and Lend Lease hoped for approval in the first quarter of next year.
After receiving approval of the master plan Lend Lease will begin planning applications for individual towers starting with the two commercial towers fronting Collins St.

E-scooter trial extended for the third time






 Download the Latest Edition
Download the Latest Edition