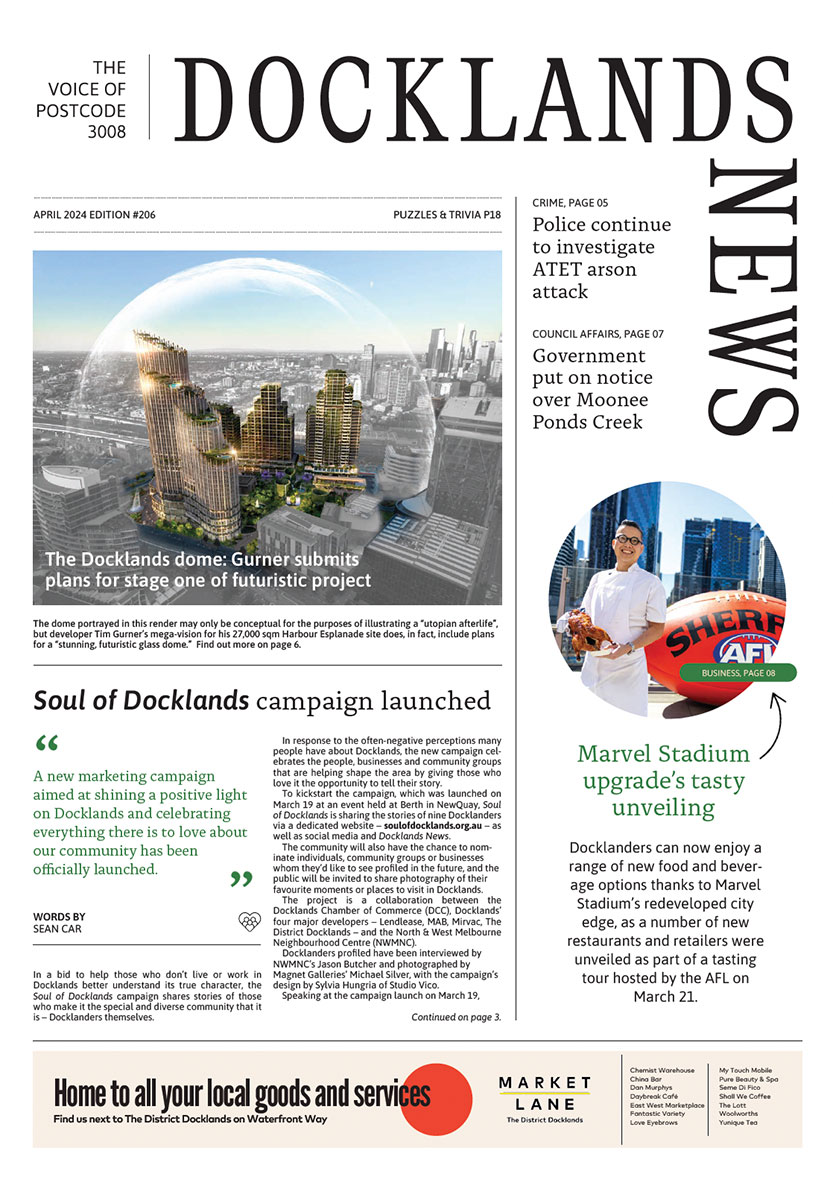Inside Docklands’ library
By Bethany Williams
Over the past year residents, workers and visitors have watched the Docklands Library and Community Centre rise from the docks.
To the average Joe, the outside of the building looks to be complete but fences still surround the structure and the inner workings of the building remain a mystery.
Last month Docklands News was lucky enough to receive a guided tour of the library, and gained insight into how the new library will look and feel once complete.
Being delivered by Lend Lease, the City of Melbourne and Places Victoria, it’s already clear just what a different community space of this size will make to the Docklands community.
“We expect the library facility to become the centrepiece of Victoria Harbour’s civic heart, complemented by Dock Square Park and the family services and boating hub which will sit adjacent to the building,” Lend Lease Victoria Harbour project director Claire Johnston said.
Development work is now at its peak, with up to 90 construction workers on site daily.
Apart from being Australia’s first public waterfront library, it’s also the first public building made from cross laminated timber (CLT) in Australia.
It required a smaller number of site workers in comparison with traditional concrete and steel structures, with just 20 workers on-site during the early phase of construction.
The use of CLT is also estimated to have reduced construction time by about two months.
The building has two main entrances, one on the waterfront and the other on the south side of the building opening onto Dock Square.
When entering from the waterfront, the initial sensation of openness almost makes you feel that you’re outside.
A 2.4 metre high window runs the length of the building looking out across the harbour. It’s mirrored on the opposite side with an identical window looking out across Dock Square.
“From the outset it was important that the design enabled visual connection from the harbour, through the building to the new park. The large windows also allow for indoor-outdoor connectivity and an abundance of natural light,” Ms Johnston said.
The ground floor has been touted as a place where people can meet and interact, with a small cafe near the entrance, a children’s library and activities area.
A staircase acts as a focal point for the library winding it’s way up each level of the building.
According to Ms Johnston, the internal colour scheme will consist of a neutral palette, complementing the timber structure.
“The internal palate focuses on natural timber finishes and blacks and whites. A fresh yellow is used in selected areas to creature visual contrast to some specialist spaces,” Ms Johnston said.
“In the children’s area, the palette becomes more playful and includes a range of bright colours.”
While there’s nary a book to be seen at the moment, up the staircase on the first floor of the building will soon be recognisable as a traditional library space, eventually housing most of the library’s 50,000 strong collection.
The first floor features smaller windows than the ground floor, unfortunately failing to take advantage of the potential for wonderful views.
According to Ms Johnston, the upper floors of the library offer activities where natural light needs to be more modulated.
“A balance between connection to the spectacular views and providing more enclosure has been achieved through horizontal windows.”
The north-east corner of the first floor, in the gallery space, features a floor-to-ceiling feature window, highlighting the spectacular view across the water and through to the city.
But it’s the top floor that will really set Docklands library apart, with a range of unique, modern, interactive facilities.
The top floor features a 125-seat theatrette with retractable seats, a “makers space” with music-mixing facilities and a feature indoor/outdoor space with louvered roof and windows and synthetic grass floor.
Construction is due for completion in February next year, from which point the City of Melbourne will start the library fit-out.
Councillor Kevin Louey said the library was a major piece of community infrastructure identified through Docklands Community and Place Plan engagement.
“It will give the residents, workers and visitors to Docklands a first-class sustainable library to visit and enjoy celebrating literature, music, history, performance and the arts,” Cr Louey said.
“It’s somewhere for the Docklands community to connect, explore, create and belong.”
It’s anticipated the library will open in April 2014, with Dock Square due for completion around the same time.

New park to revitalise historic maritime precinct in Docklands







 Download the Latest Edition
Download the Latest Edition