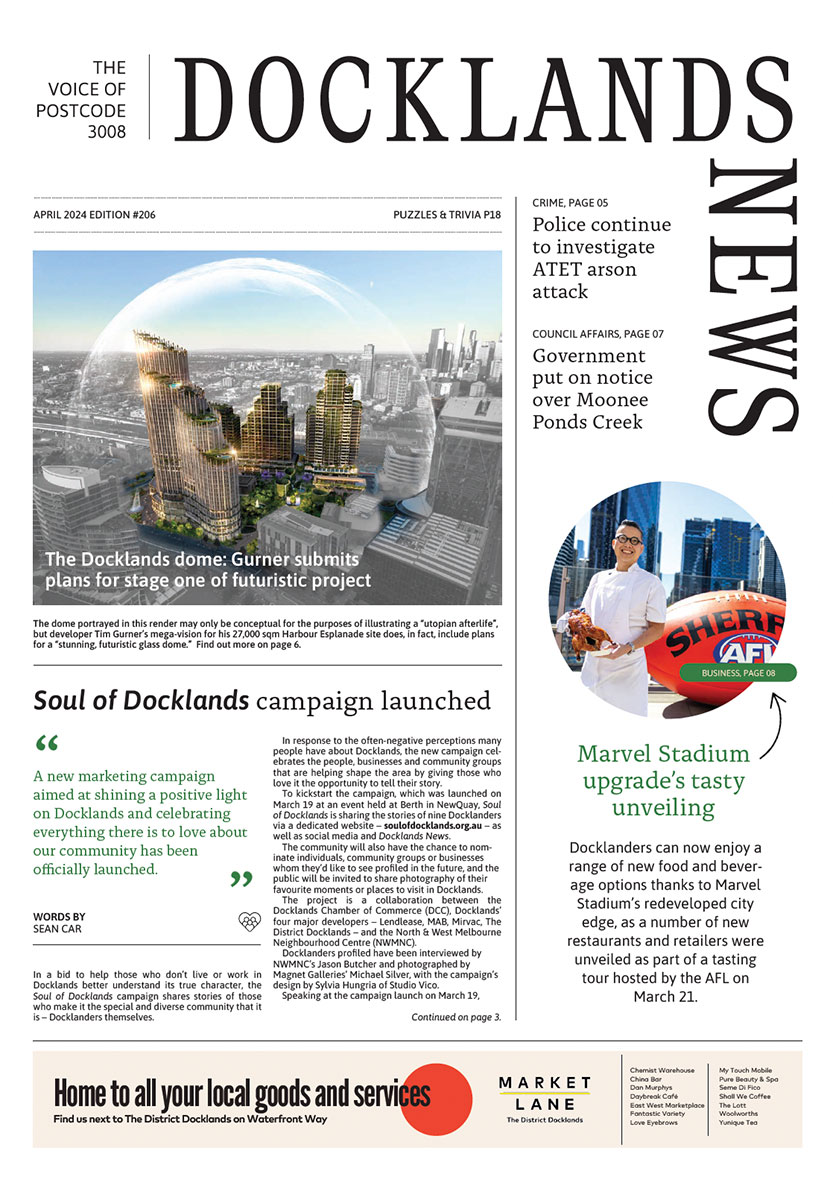Council approves esplanade plan
City of Melbourne councillors have voted to accept Places Victoria’s Harbour Esplanade master plan, providing they get to see and approve all proposed buildings.
At the June 2 Future Melbourne Committee meeting, councillors voted unanimously to accept an alternative motion by Cr Rohan Leppert guaranteeing their future oversight of the project.
Cr Leppert said he feared the motion originally proposed by management could leave councillors sidelined, with approvals being handled by officers under delegation.
Cr Leppert said aspects of the master plan were so vague that “anything was possible” and, therefore, it was important to ensure the “opportunity of public oversight”.
“We have to have a public debate about the specifics of this masterplan,” Cr Leppert said.
Cr Stephen Mayne agreed, saying the City of Melbourne prided itself on its public transparency. He said Harbour Esplanade was the most important and sensitive open space within the City of Melbourne.
He said the specific granularity of the development needed to be argued and debated in a public forum.
Cr Mayne foreshadowed that council funding for Harbour Esplanade would be “challenging”, given its current focus on the Queen Victoria Market redevelopment.
He said it was important that the City of Melbourne prioritise its future capital works and he looked forward to the council developing a 10-year capital works plan.
Cr Leppert’s motion also requires Places Victoria to consult further with the community on the projects as outlined in a letter written to the council on May 29.
Places Victoria general manager Simon Wilson had earlier told the committee that the masterplan was a high-level document and it was always intended that the specifics would come back to council for approval.
The plan outlines a staged delivery of the esplanade over the next 10 to 15 years.
It allows for up to 40 per cent built form and divides Harbour Esplanade into seven zones for redevelopment including a recreation zone, heritage vessel zone, event and exhibition zone, urban plaza zone and water transport zone.
The planning permit granted by council will require Places Victoria to submit a staging plan as well as detailed plans of each component of the development.
Docklands Community Association president Roger Gardner told the committee that residents simply wanted a linear park and that a Places Victoria survey did not include this as an option.
Under questioning from Cr Jackie Watts, Mr Wilson agreed that the linear park option was not given.
He claimed that a linear park was not realistic and, in any event, earlier public consultations had shown that it was not wanted.
The council had received just one written objection to the master plan from Digital Harbour developer David Napier.
Mr Napier’s key objections included:
The solution to the redevelopment of Harbour Esplanade should be a landscape solution, not a built solution;
Impact upon views to Victoria Harbour, specifically along LaTrobe St;
Opportunity for major large green open spaces;
Heritage sheds 9 and 14 provide sufficient built reference to the past but there may be an opportunity to use limited open “skeleton” frames;
Built form should be minimised and building are not necessary to provide shelter from the wind; and
Lower upfront costs could provide the opportunity to complete upgrade works sooner.

New park to revitalise historic maritime precinct in Docklands







 Download the Latest Edition
Download the Latest Edition