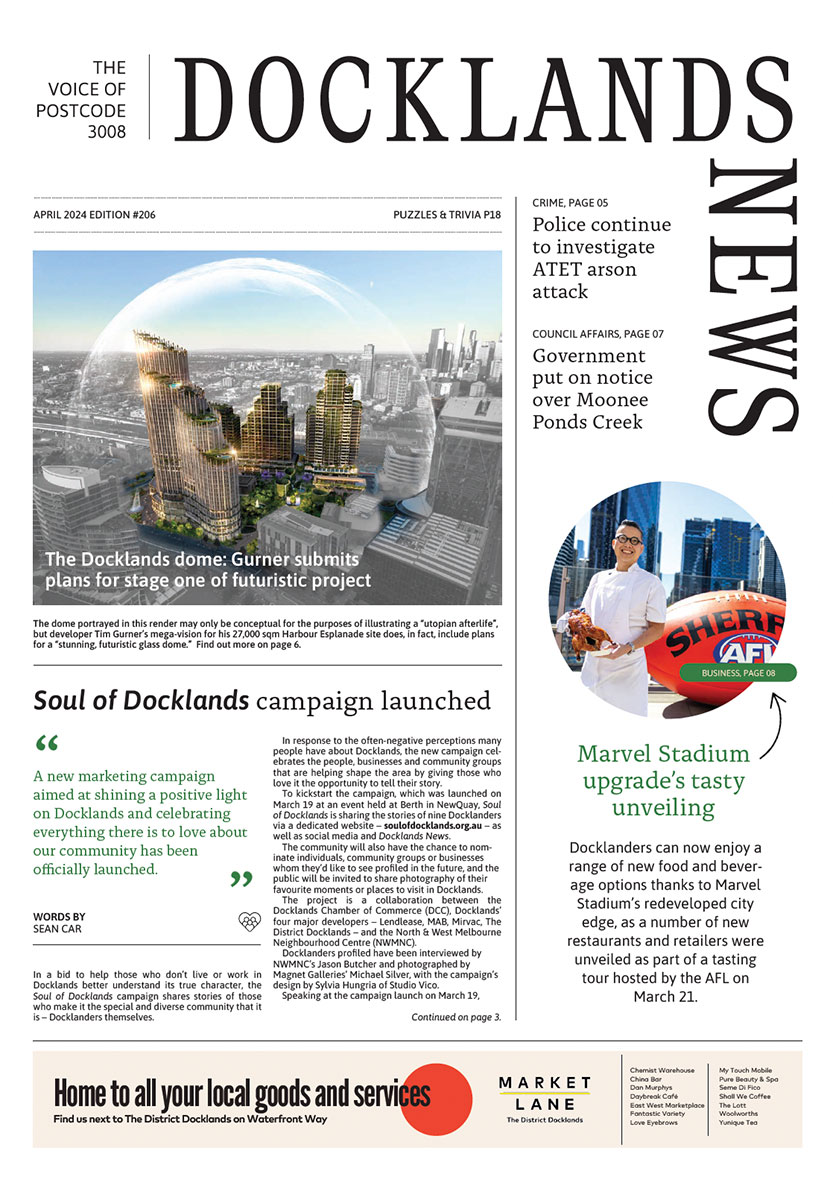Collins Wharf towers approved
By Sean Car
A $291 million two-tower project by developer LendLease at 938 Collins St was approved by the state government last month as part of its efforts to fast-track development amid COVID-19.
The approval was part of a $1.1 billion batch of “shovel-ready” projects approved by Minister for Planning Richard Wynne in conjunction with the state government’s Building Victoria’s Recovery Taskforce.
The two-tower project No.2 and No.3 Collins Wharf will add 668 new apartments to LendLease’s Victoria Harbour precinct and forms part of a five-tower project on land currently occupied by boat sheds along North Wharf Rd.
“Now more than ever, Victoria needs a strong building and development sector, and we’re making sure this industry can continue to thrive all over the state, despite the challenges of coronavirus,” Minister for Planning Richard Wynne said.
LendLease’s head of development, Victoria Tom Trevaskis said, “It’s fantastic to have secured planning approval for the next two residential towers at Collins Wharf in Victoria Harbour.”
“Designed by Warren and Mahony Architects, the buildings will include a mix of high quality apartments ranging from one to four bedrooms, together with individual town homes on Collins St. Their creation will generate many jobs for Victorians and deliver further diversity to Victoria Harbour’s residential offering.”
Since March, the government has approved 91 new and amended planning permits for projects which have a combined development value of more than $6 billion.
New “premier” laneway revealed
The news of the Collins Wharf approval follows more good news for LendLease, after City of Melbourne councillors praised the vision of a new open-air laneway as part of its Melbourne Quarter development at Batman’s Hill last month.
The developer was seeking endorsement from councillors at the June 23 Future Melbourne Committee (FMC) meeting for minor adjustments to the Batman’s Hill Development Plan as it seeks to flip a component of its project from residential to commercial.
The changes, which now await approval from the Minister for Planning, would see the provision of additional office space, a childcare centre and ground floor retail, adding to a new laneway between Collins and Flinders streets.
Councillors heaped praise in particular on the John Wardle Architects-designed laneway render featured within the development plans, which Cr Reece said would help “bring the whole precinct to life.”
“It’s exactly the sort of thing we want to see down in Docklands with activation of a laneway on both sides,” he said.
“I think this particular proposal has got so much potential and this could become the new centre lane of Docklands and certainly together with the new sky park, which is part of the Melbourne Quarter development.”
Cr Reece said he believed the new lane could rival some of the great laneways of Melbourne such as Degraves St and Centre Place.
Deputy Lord Mayor Arron Wood said the project continued “the knitting together of the CBD and Docklands”.
“You just can’t understand how close the CBD is to Docklands until these sorts of projects are completed,” he said. “[It’s] a great outcome in terms of the ability to be able to move throughout the city •

New park to revitalise historic maritime precinct in Docklands







 Download the Latest Edition
Download the Latest Edition