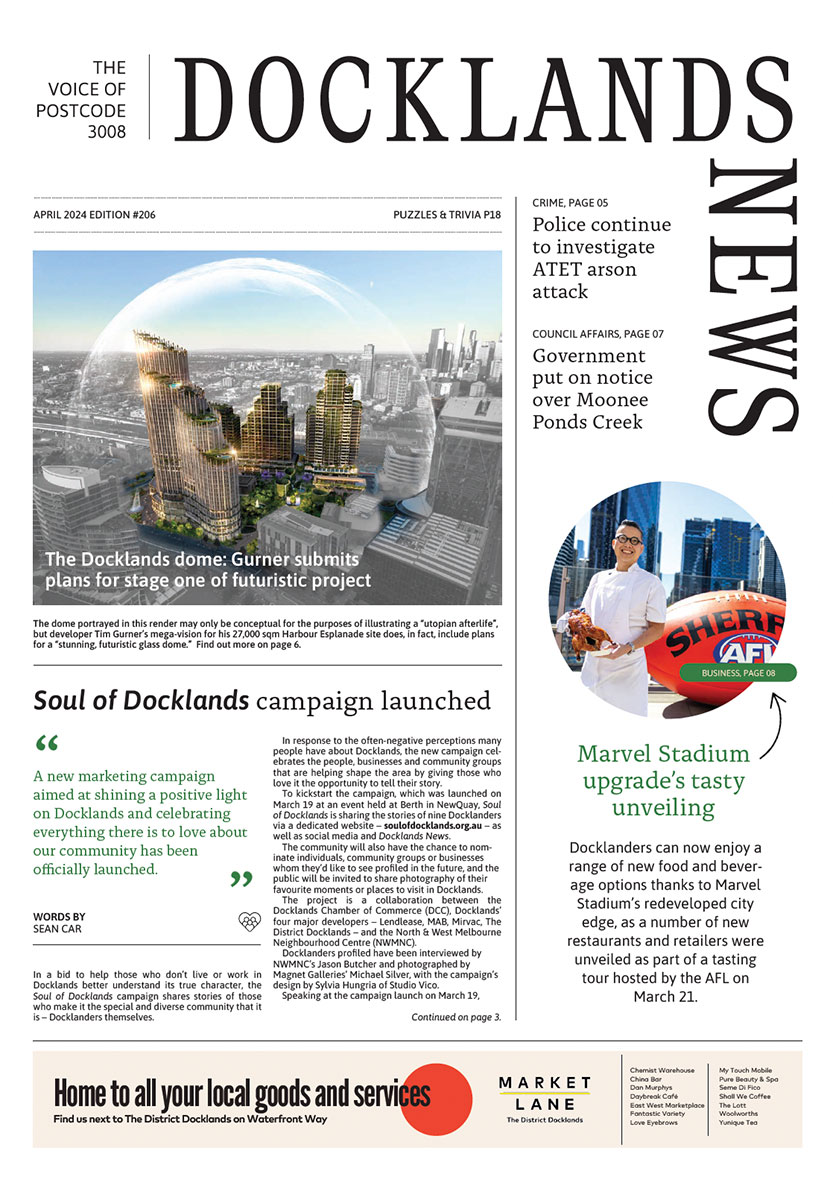NewQuay tower approved
The City of Melbourne last month approved a 17-storey residential tower, to be built at the NewQuay Piazza site.
The apartment building proposed by MAB Corporation was met with unanimous approval from councillors at the April 21 Future Melbourne Committee meeting.
However, Cr Rohan Leppert raised some concerns about the development, saying there were a few aspects of the proposal he was “quite uncomfortable about”.
The tower will be located at the southern end of what is currently the NewQuay Piazza, on a site originally earmarked as a hotel in the development plan for the piazza precinct.
The proposal also includes plans for a 2000sqm public park to the north of the building above a basement car park associated with the residential tower.
“I’m uncomfortable with willingly creating a whole lot of double ownership spaces within the City of Melbourne, where they’ll be privately owned underground but publicly owned above ground,” Cr Leppert said.
He also raised questions about the fact the use was now residential as opposed to the hotel originally proposed in the development plan for the precinct.
However, a council officer said the development plan allowed for a hotel or apartments on the site and a hotel would be built within the development precinct (in the Hiap Hoe development on the western side of the piazza), therefore achieving the intent of the development plan.
Cr Aaron Wood welcomed news of the park saying the “green open space will be a welcome addition to Docklands.”
The proposed tower will include 116 apartments and 2 penthouses along with a rooftop pool, lounge, kitchen and dining area.
The distinctive egg-shaped tower has been envisaged as an “iconic building” according to the council report presented at the Future Melbourne Committee meeting.
The public park to the north of the building will include temporary art installations, a large lawn area, feature garden beds, trees, rain gardens and native and indigenous plant species.
A 65sqm ground floor kiosk will overlook the park, while a 180sqm ground floor kiosk will overlook NewQuay Promenade.
As the development is under 25,000sqm the City of Melbourne is the responsible authority for approving the application. Council approved the planning application subject to a number of conditions outlined in the council report.

New park to revitalise historic maritime precinct in Docklands




 Download the Latest Edition
Download the Latest Edition