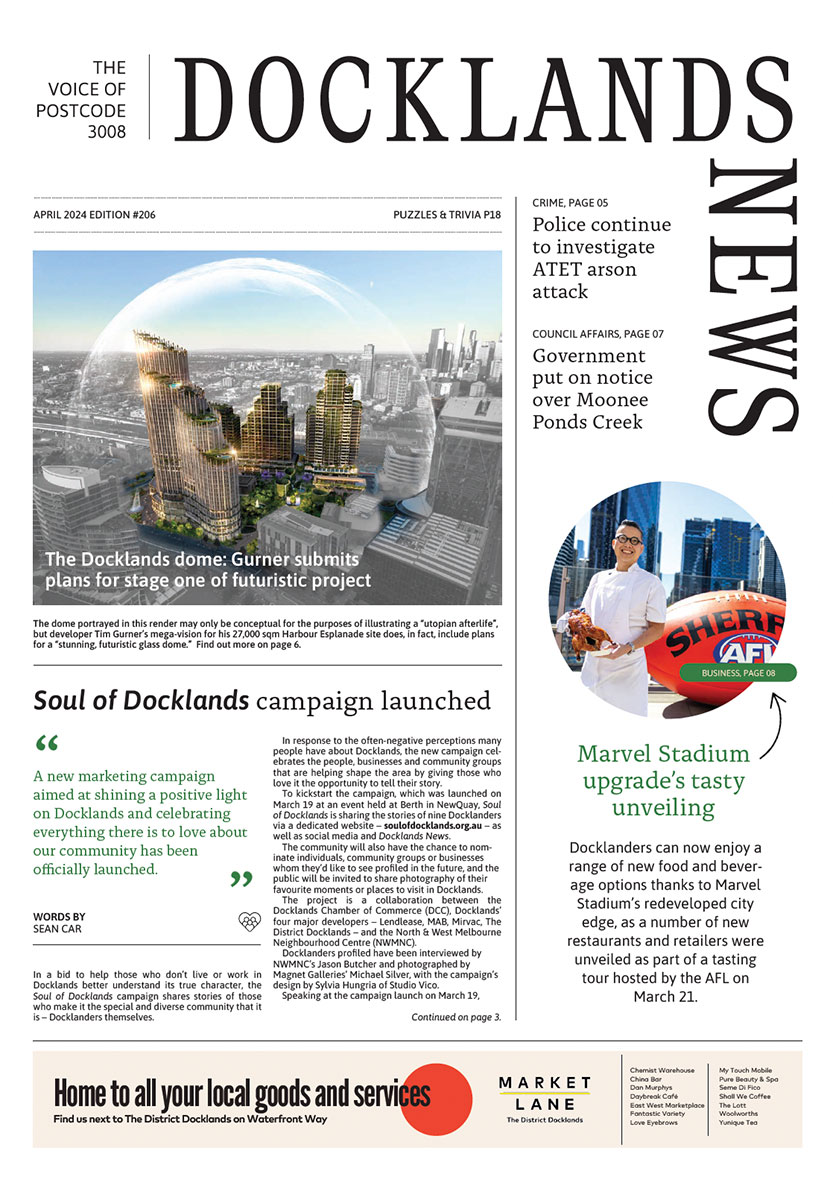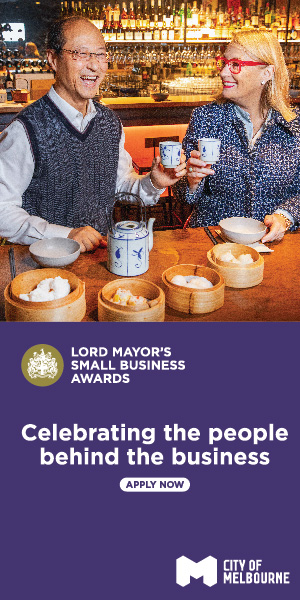Inside the new NAB campus
NAB’s new building at 700 Bourke St is the latest addition to Docklands’ thriving commercial sector.
The 16-storey building was completed in May, almost six weeks ahead of schedule, following an almost two-year construction.
Staff move in this month, and the building will eventually be home to 6000 NAB employees.
Docklands News got a sneak peak inside last month and first impressions were of large, light-filled, open-plan spaces.
The building was developed by owner CBUS Property, designed by Woods Bagot and built by Brookfield Multiplex.
It’s the second Docklands office for NAB, which last year extended its lease at 800 Bourke St until 2027.
NAB’s 700 Bourke project manager, Roger Macmorran, said NAB had made a commitment to stay in Docklands.
He said 700 Bourke was expected to become the natural meeting point between NAB’s other offices at 500 and 800 Bourke St.
The building capitalises on its unique triangular shape with a central atrium that allows greater visibility between floors.
With modern technology facilitating greater flexibility when it comes to work environments, 700 Bourke St is designed in a way that allows staff to work in different locations within the building.
According to NAB’s head of commercial property Monica Klyscz, the building offers staff a greater choice of work environment.
Permanent desks seem to be a thing of the past for NAB staff. While they’ll have an anchor space in the building, staff will be free to work in a variety of spaces.
Spaces available include meeting rooms, conference rooms, quiet rooms, work booths, collaboration tables, team huddle spaces, informal meeting spaces and desks.
The building also features a childcare centre with capacity for 60 children. The centre includes an outdoor play area.
But the outdoor space isn’t just for the kids. A rooftop garden on the 14th floor will also provide staff with fresh air.
According to Ms Klyscz, 700 Bourke’s innovative design will facilitate greater connectivity in how people, customers and the community work together.
In addition to work environments, the building also provides 4000 sqm of community space.
A customer and community lounge and a 250 seat seminar room known as “The Hall” will be made available for business and community partners on request.
A 320-seat theatrette known as “The Arena” will be open to the public, with access available via ground floor retailers.
Mr Macmorran said the space could become “a mini Federation Square in Docklands”.

New park to revitalise historic maritime precinct in Docklands







 Download the Latest Edition
Download the Latest Edition