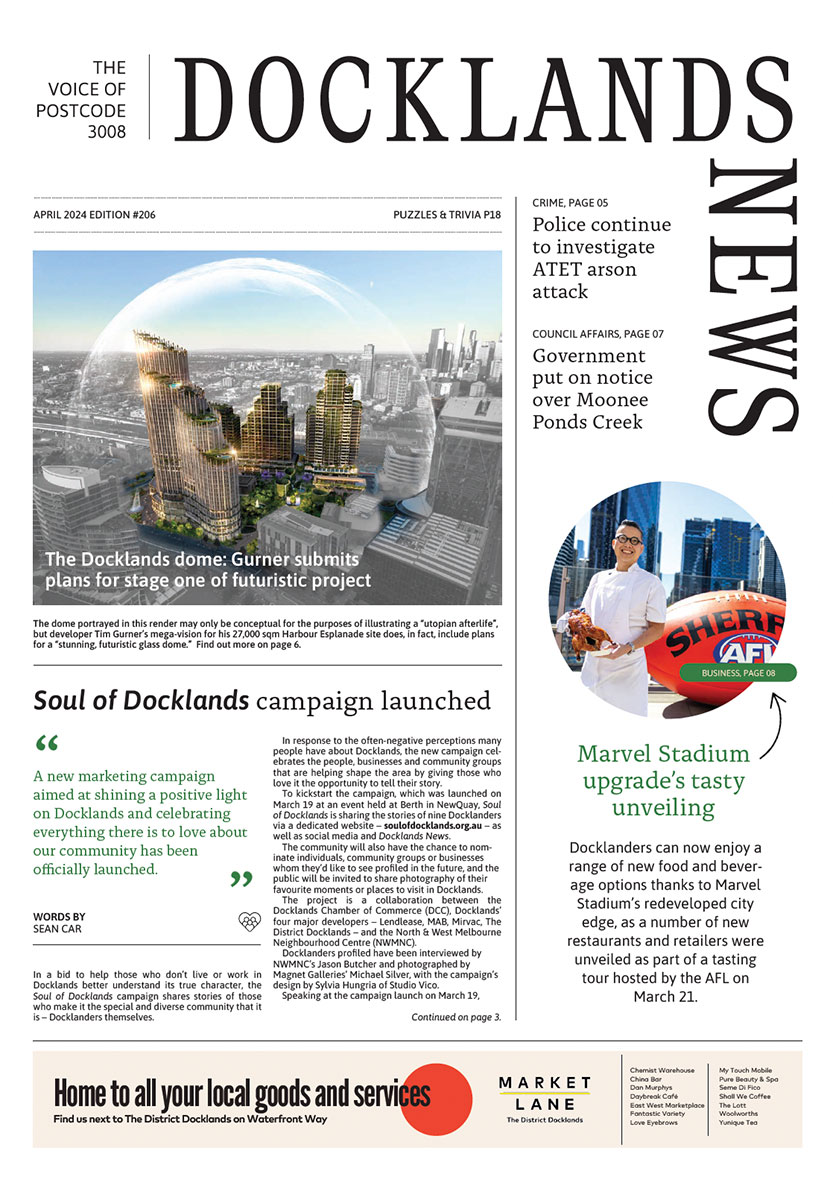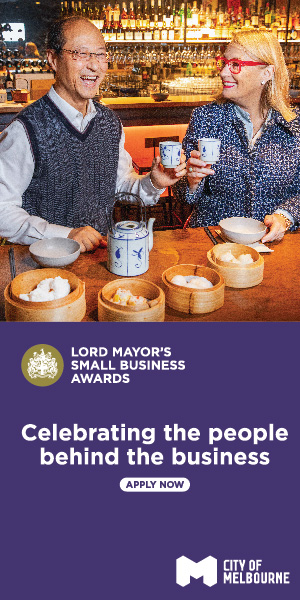Flinders Street West set for change
By Laurence Dragomir of Urban Melbourne
With Victoria Police vacating 637 Flinders St in 2019 to relocate to shiny new digs at Cbus Property’s 311 Spencer St, Sydney-based owners Anton Capital are seeking to off-load the site a mere two years after initially acquiring it.
The site has strong potential as a development site for high-rise residential or office space, however marketing material suggests a push for residential use.
This is a clear shift away from its current use as a commercial building which forms part of the World Trade Centre (WTC) complex and one wonders what will become of the complex’s identity should new owners pursue a residential scheme.
The sale of 637 Flinders St follows the sale earlier in the year of the three WTC river-facing buildings by Asset1 to “private interests with connections to Malaysia” according to the Sydney Morning Herald.
Whatever the sites’ final fate, one thing is for certain, change is imminent.
For years the WTC stood alone at the periphery of Flinders St save for the Mission to Seafarers and the disused docks.
The area surrounding the WTC has seen minor in-fill development with only Flinders Wharf apartments and a refurbishment of the complex’s river frontage being undertaken. More recently, the demolition of the former World Congress Centre has opened the door to redevelopment with approval in place for a three tower residential scheme.
Previous concepts suggested a desire to retain the WTC Complex as a hub of commerce but with new development to renew the site, including over-site development on the Siddeley St car park.
The tower was aimed at luring KPMG, which eventually settled on its HQ just around the corner in Collins Square’s tallest building.
Another commercial scheme for the former convention centre site was approved in October 2012 and included two COX-designed A-Grade commercial office towers of 26 and 20 storeys, providing 88,325 sqm of office space and 377 car parking spaces.
This never proceeded after failing to attract an anchor tenant and was at one stage pitched at Victoria Police.
Despite a few failed attempts and while 637 Flinders St awaits a new owner to draft up a concrete proposal.
There are a number of projects in the pipeline likely to get underway in the next year or so that will go some way to transforming the area. These are listed:
Crowne Plaza
There is currently a $20-30 million tender out for an overhaul of Crowne Plaza Melbourne which adjoins the World Trade Centre.
The exact nature of these works is yet to be confirmed but further improvements to the riverside and street level experience would be a good start.
731-739 Flinders St
The latest proposal for Riverlee’s site at 731-739 Flinders St is currently at planning awaiting a decision from Planning Minister Richard Wynne, following the submission of a revised mixed-use scheme prepared by Fender Katsalidis Architects which superseded an earlier approved building.
The 13,200sqm Northbank site includes the historic Goods Shed 5 and will comprise a mix of residential, hotel and retail uses.
The proposal includes extensive public works, refurbishment of the wharf, restoration of the historic crane and delivery of a new public park. The development will be sympathetic to the shed’s industrial past, while adding significant amenity to the area for the community.
The leasehold was secured in 2011, and the freehold was purchased in 2015 from the State Government. The project is currently in the planning stage; planning approval has been granted for the previous scheme - a commercial mid-rise 25,000sqm building.
614-666 Flinders St, Melbourne Quarter
A project which has had a lot of air time on Urban Melbourne in the last 12 months. Lendlease’s Melbourne Quarter features a residential neighbourhood of with frontages along Flinders St that will accommodate 3000 future residents in approximately 1690 dwellings across three towers.
The three apartment towers have been designed by Fender Katsalidis Architects with the first building, known as East Tower currently at sales.
Located at 628 Flinders St, the 40-storey (136m) development will feature hanging gardens climbing the full height of the building. A second tower, West Tower, will rise a similar height while a shorter 58m building will be built adjacent to the Batman’s Garden park.
Already the first stage of restoration works have been undertaken to the heritage-listed red brick and bluestone wall along Flinders St which also acts as the primary entry into the site from the south.
7-23 Spencer St
Elenberg Fraser initially developed a master plan comprising four towers for the redevelopment of the site for owners Riverlee who cleared and on sold the site with permit for three towers to Nuway Wy for around $100m. The master plan development concept proposes three towers that will accommodate:
A total of 1060 apartments;
1340sqm of ground level retail space (787sqm in the north podium and 553sqm in the south podium);
51 car parking spaces in the podium;
160 bicycle parking spaces;
Total gross floor area of 84,098sqm; and
The plot ratio is 9.9:1, based on a site area of 8486 sqm.
Tower 1 and 2 will be located to the south of Siddeley St and will rise 27-storeys (RL 88.8m max.) accommodating 245 and 208 apartments respectively.
Tower 3 will be located to the north of Siddeley St and will rise 43-storeys (maximum RL 110.1m) with 487 apartments
Following the demolition of the existing structure, the site has been turned into a temporary park until such time as the site is ready to be developed. Each tower will be subject to separate planning applications once designs have been resolved.

New plans for Australia’s largest built-to-rent development in Docklands







 Download the Latest Edition
Download the Latest Edition