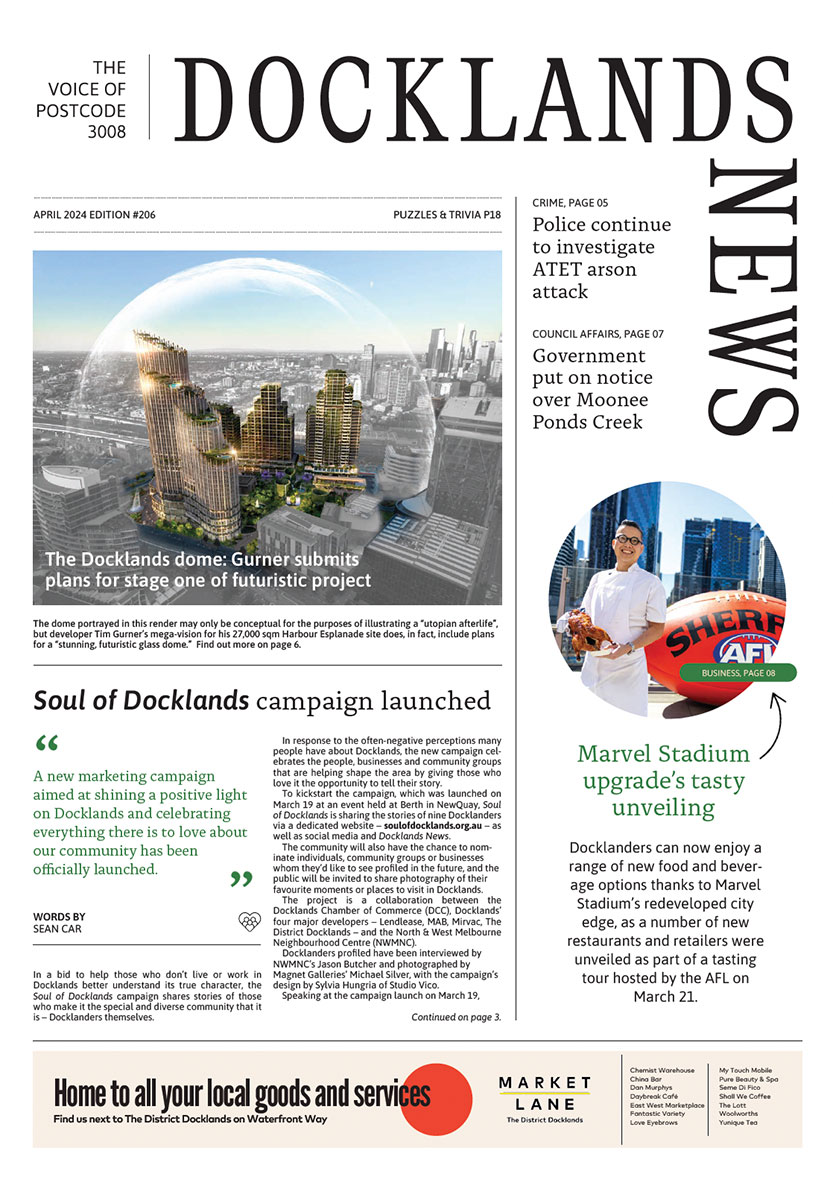Esplanade masterplan released
Harbour Esplanade will become a nationally-significant destination, according to a master plan released by Places Victoria last year.
The plan, released in December, details seven different zones that will facilitate a staged delivery over the next 10 to 15 years.
The plan allows for up to 50 per cent built form, up to one storey high, in the “shed zone” along the waterfront and 50 per cent built form, up to three storey’s high, in the “street zone” along the street edge.
The allowable built form appears to depart from the results of last year’s community consultation, which indicated that the majority of respondents (67 per cent) were comfortable with 40 per cent development and 60 per cent open space.
But Places Victoria denies this, saying the 50 per cent built form figure is only within particular zones, but not the site as a whole.
“The master plan respects the community’s desire for passive, open spaces through the incorporation of green areas along Harbour Esplanade and makes provision for slightly less than 40 per cent built form,” Places Victoria general manager Simon Wilson said.
“A redeveloped Harbour Esplanade will include some buildings to bring new attractors and activity to the harbour’s edge and may also include restored heritage sheds or elements of heritage sheds,” he said.
“Places Victoria and the City of Melbourne will encourage buildings that integrate public space and make a positive contribution to the street and waterfront through design and innovation.”
Uses could include fresh food markets, event and performance spaces, gallery spaces and on-shore facilities to support berthing of heritage vessels.
According to the master plan, Harbour Esplanade will be “a place of increased national significance and one of the great post-industrial waterfronts anywhere in the world.”
The master plan also includes the reinstatement of the wharf decks that were removed last year.
While the southern-most wharf deck and deck north of Central Pier will be restored at the ground level, the northern-most deck and deck south of Central Pier will be raised.
The plan divides Harbour Esplanade into seven zones for redevelopment. These include:
Recreation zone: The redevelopment of the northern end of Harbour Esplanade could include a water play space for families, a green area, improved east-west connections and crossings for pedestrians. This zone will include some buildings and potentially restored heritage sheds or elements of sheds. Views from LaTrobe St to the harbour would be protected.
Heritage vessel zone: Provision for heritage vessels to be moored in the harbour north of Central Pier.
Event and exhibition zone: Flexible spaces for events and exhibitions south of Central Pier. Would include some buildings and the potential for restored heritage sheds or elements of heritage sheds.
Urban plaza zone: Development of a green area and improved east-west connections and crossings for pedestrians at the southern end of Harbour Esplanade.
Water transport zone: Provision for a future ferry terminal south of Central Pier.
The master plan has been submitted to the City of Melbourne for planning approval and is expected be presented at a Future Melbourne Committee in the next few months with a decision expected early this year.
Staging of the project is expected to take place over 10 to 15 years, subject to planning approvals and available funding.
“In the meantime Places Victoria will look for opportunities to bring activity to the area and test what works for Melbourne’s new waterfront,” Mr Wilson said.
“Initiatives like Hortus, the new table tennis table, the raised landscape planter beds and the newly completed temporary grass are all good examples of this.”

New park to revitalise historic maritime precinct in Docklands







 Download the Latest Edition
Download the Latest Edition