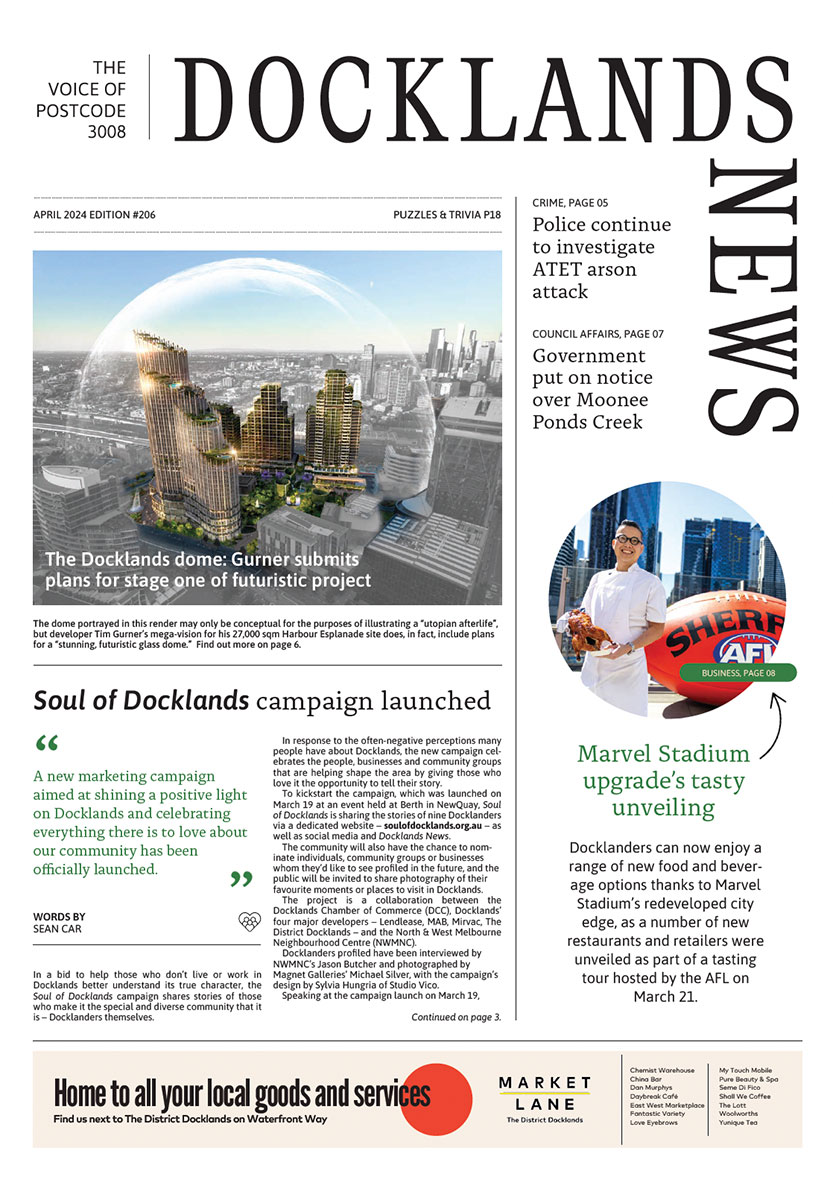A sneak peek at our primary school
By Sunny Liu
Five months after the initial community consultation, the masterplan of Docklands’ primary school is now available to the public.
Spanning three levels, the vertical school champions sustainability and maximises use of space within an urban environment.
Situated at 259-269 Footscray Rd in NewQuay, the building will feature timber exterior – referencing Docklands’ character and paying special tribute to North Wharf-based historic schooner Alma Doepel.
The learning spaces for the 475 students will be interconnected by green landscape and a “town square” on the ground level will be the centrepiece of the common area, including sports hall, library and art room.
Expansive terraces and rooftop gardens will also give students opportunities to be in contact with nature and grow edible plants.
Architect Andy Hayes on October 24 shared his vision for the school with the Docklands Community Forum. He said the main themes in the design included environment, safety and space.
“There are three strong points that had a big impact on the design. The first was green for sustainability and also the ability for the kids to get in touch with nature. The next recurring theme was safety,” he said.
“Lastly, space. We know this is a small site for the school, the challenges being to make sure there’s the space for kids to run and interact with the landscape.”
“We’ve wrapped all of the ground floor around what we call a town square, the social heart of the school. That includes all the space that all the students share, such as the library, music and art rooms.”
“In the centre, we have the cafeteria as a big public dining area. The sports hall also has potential for community use,” Mr Hayes said.
School facilities such as sports hall, library and art room may also be open to the wider community and further enhance the school’s status as the community centre.
“Docklands has really transformed over the last five or so years. The new school is a very important step in the continuing transformation. We see it as really essential in continuing to build a very strong community,” Mr Hayes said.
He also said the school design would set it apart from the residential and commercial buildings in Docklands.
“We think it’s important that the school building is different from a lot of other buildings in Docklands. This is a city piece and it should feel like a city piece. Like many schools around Melbourne that are over 100 years old and are still thriving, we’d love a sense of permanence in this building. So we are quite deliberately taking some cues off the historic buildings and some of the interior and arability that endures time,” he said.
Across three levels, classrooms for prep and grade one students will be on the west of the first floor, facing the quiet St Mangos Lane that will be extended to Little Docklands Drive to allow vehicles to circle the site.
With the entire floor linked through landscape, the east of the first floor will be taken by grade two and three classrooms.
On the second floor will be grade four, five and six students’ learning spaces with panoramic views of the city.
“Our way of approaching high density isn’t just to be vertical, but to create a terrain. All of the classrooms are around the perimeter and they are all interconnected by very varied landscape across many levels,” Mr Hayes said.
“Each of these landscapes has a very different character. Through this the students will learn about the idea of custodianship, the students learning to care for the landscape throughout that year. There’s potential for children to be involved in the planting and the nurturing of these gardens.”
The school’s education vision will have an emphasis on science, technology, engineering and maths (STEM) focus.
“There’s potential for the program to include all of the great things that Melbourne has to offer from an educational point of view,” Mr Hayes said.
A builder for the school construction will be appointed early next year.
More information about community feedback and a virtual tour of the school masterplan can be found on www.schoolbuildings.vic.gov.au/DocklandsPrimary

New park to revitalise historic maritime precinct in Docklands







 Download the Latest Edition
Download the Latest Edition